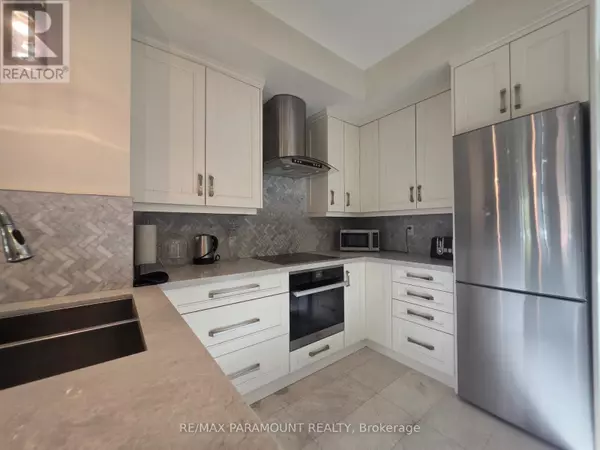
1 Bed
2 Baths
900 SqFt
1 Bed
2 Baths
900 SqFt
Key Details
Property Type Single Family Home, Townhouse
Sub Type Townhouse
Listing Status Active
Purchase Type For Rent
Square Footage 900 sqft
Subdivision Applewood
MLS® Listing ID W12465942
Bedrooms 1
Half Baths 1
Property Sub-Type Townhouse
Source Toronto Regional Real Estate Board
Property Description
Location
Province ON
Rooms
Kitchen 1.0
Extra Room 1 Second level Measurements not available Living room
Extra Room 2 Second level Measurements not available Dining room
Extra Room 3 Second level Measurements not available Kitchen
Extra Room 4 Third level Measurements not available Bedroom
Extra Room 5 Third level Measurements not available Bathroom
Extra Room 6 Third level Measurements not available Laundry room
Interior
Heating Forced air
Cooling Central air conditioning
Flooring Laminate
Exterior
Parking Features Yes
Community Features Pets not Allowed
View Y/N No
Total Parking Spaces 2
Private Pool No
Building
Story 3
Others
Ownership Condominium/Strata
Acceptable Financing Monthly
Listing Terms Monthly

"My job is to find and attract mastery-based agents to the office, protect the culture, and make sure everyone is happy! "
4145 North Service Rd Unit: Q 2nd Floor L7L 6A3, Burlington, ON, Canada








