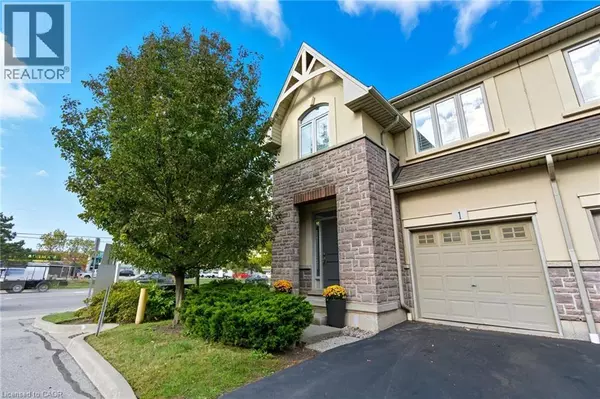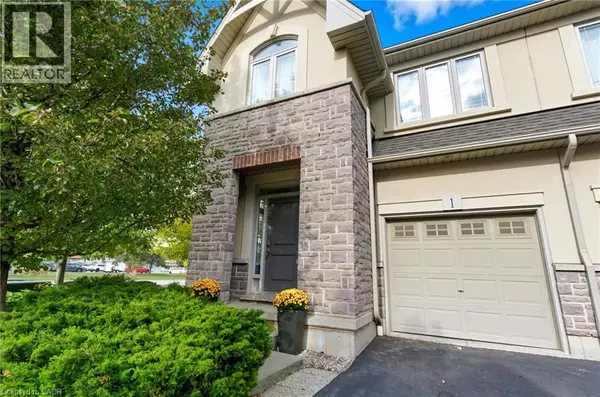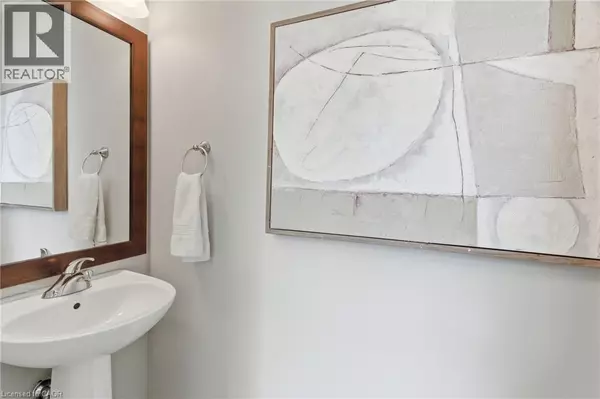
3 Beds
3 Baths
1,575 SqFt
3 Beds
3 Baths
1,575 SqFt
Open House
Sun Nov 09, 2:00pm - 4:00pm
Key Details
Property Type Single Family Home, Townhouse
Sub Type Townhouse
Listing Status Active
Purchase Type For Sale
Square Footage 1,575 sqft
Price per Sqft $602
Subdivision 332 - Elizabeth Gardens
MLS® Listing ID 40779593
Style 2 Level
Bedrooms 3
Half Baths 1
Condo Fees $206/mo
Year Built 2013
Property Sub-Type Townhouse
Source Cornerstone Association of REALTORS®
Property Description
Location
Province ON
Rooms
Kitchen 1.0
Extra Room 1 Second level 5'0'' x 9'8'' 4pc Bathroom
Extra Room 2 Second level 6'3'' x 10'7'' Loft
Extra Room 3 Second level 12'1'' x 9'8'' Bedroom
Extra Room 4 Second level 13'6'' x 9'4'' Bedroom
Extra Room 5 Second level 5'1'' x 9'8'' Full bathroom
Extra Room 6 Second level 12'2'' x 13'10'' Primary Bedroom
Interior
Heating Forced air,
Cooling Central air conditioning
Exterior
Parking Features Yes
Fence Fence
View Y/N No
Total Parking Spaces 2
Private Pool No
Building
Lot Description Landscaped
Story 2
Sewer Municipal sewage system
Architectural Style 2 Level
Others
Ownership Freehold

"My job is to find and attract mastery-based agents to the office, protect the culture, and make sure everyone is happy! "
4145 North Service Rd Unit: Q 2nd Floor L7L 6A3, Burlington, ON, Canada








