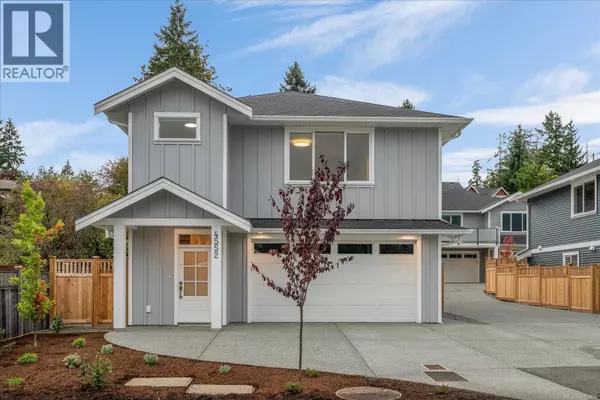
3 Beds
3 Baths
2,019 SqFt
3 Beds
3 Baths
2,019 SqFt
Key Details
Property Type Single Family Home
Sub Type Strata
Listing Status Active
Purchase Type For Sale
Square Footage 2,019 sqft
Price per Sqft $405
Subdivision Diver Lake
MLS® Listing ID 1017364
Bedrooms 3
Year Built 2025
Lot Size 7,922 Sqft
Acres 7922.0
Property Sub-Type Strata
Source Vancouver Island Real Estate Board
Property Description
Location
Province BC
Zoning Multi-Family
Rooms
Kitchen 1.0
Extra Room 1 Second level 5'3 x 6'11 Laundry room
Extra Room 2 Second level 17'10 x 12'9 Family room
Extra Room 3 Second level 13'5 x 10'9 Bedroom
Extra Room 4 Second level 13'5 x 10'9 Bedroom
Extra Room 5 Second level 13'6 x 15'5 Primary Bedroom
Extra Room 6 Second level 4-Piece Ensuite
Interior
Heating Forced air, Heat Pump,
Cooling Fully air conditioned
Fireplaces Number 1
Exterior
Parking Features No
Community Features Pets Allowed With Restrictions, Family Oriented
View Y/N No
Total Parking Spaces 2
Private Pool No
Others
Ownership Strata
Virtual Tour https://youriguide.com/4554_suncrest_rd_nanaimo_bc/

"My job is to find and attract mastery-based agents to the office, protect the culture, and make sure everyone is happy! "
4145 North Service Rd Unit: Q 2nd Floor L7L 6A3, Burlington, ON, Canada








