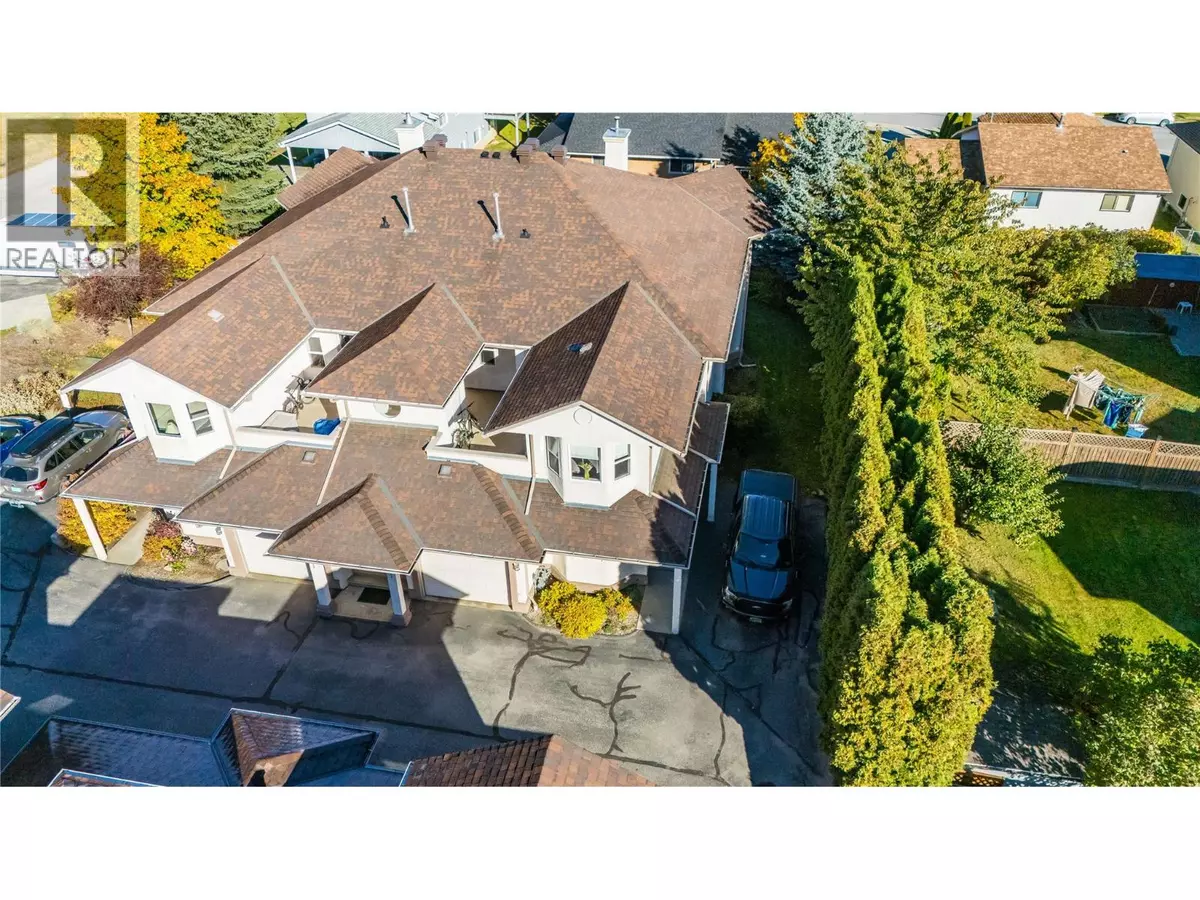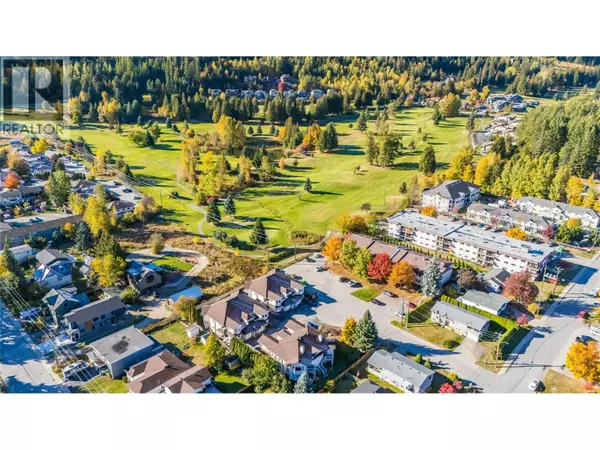
3 Beds
2 Baths
1,285 SqFt
3 Beds
2 Baths
1,285 SqFt
Key Details
Property Type Other Types
Sub Type Condo
Listing Status Active
Purchase Type For Sale
Square Footage 1,285 sqft
Price per Sqft $369
Subdivision Nelson
MLS® Listing ID 10365879
Bedrooms 3
Condo Fees $475/mo
Year Built 1994
Property Sub-Type Condo
Source Association of Interior REALTORS®
Property Description
Location
Province BC
Zoning Unknown
Rooms
Kitchen 1.0
Extra Room 1 Main level Measurements not available 4pc Ensuite bath
Extra Room 2 Main level 17'10'' x 11'5'' Primary Bedroom
Extra Room 3 Main level 11'3'' x 9'3'' Bedroom
Extra Room 4 Main level 9'11'' x 12'1'' Bedroom
Extra Room 5 Main level Measurements not available 4pc Bathroom
Extra Room 6 Main level 9'11'' x 8'10'' Dining room
Interior
Heating Baseboard heaters, , Other, See remarks
Flooring Carpeted, Laminate, Slate
Fireplaces Number 1
Fireplaces Type Unknown
Exterior
Parking Features Yes
Community Features Pets Allowed
View Y/N Yes
View Mountain view
Roof Type Unknown
Total Parking Spaces 1
Private Pool No
Building
Story 1
Sewer Municipal sewage system
Others
Ownership Strata
Virtual Tour https://www.instagram.com/reel/DP4G1PNkZMp/?utm_source=ig_web_copy_link

"My job is to find and attract mastery-based agents to the office, protect the culture, and make sure everyone is happy! "
4145 North Service Rd Unit: Q 2nd Floor L7L 6A3, Burlington, ON, Canada








