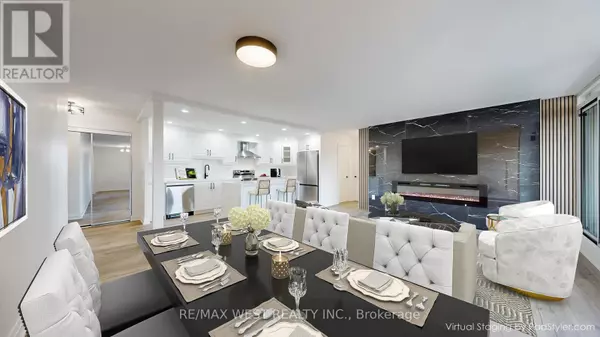
4 Beds
2 Baths
1,200 SqFt
4 Beds
2 Baths
1,200 SqFt
Key Details
Property Type Single Family Home
Sub Type Condo
Listing Status Active
Purchase Type For Sale
Square Footage 1,200 sqft
Price per Sqft $624
Subdivision Lakeview
MLS® Listing ID W12463670
Bedrooms 4
Condo Fees $1,250/mo
Property Sub-Type Condo
Source Toronto Regional Real Estate Board
Property Description
Location
Province ON
Rooms
Kitchen 1.0
Extra Room 1 Main level 7.31 m X 7.95 m Living room
Extra Room 2 Main level 7.31 m X 7.95 m Kitchen
Extra Room 3 Main level 3.3 m X 2.16 m Den
Extra Room 4 Main level 4.93 m X 3.32 m Primary Bedroom
Extra Room 5 Main level 3.38 m X 3.38 m Bedroom 2
Extra Room 6 Main level 3.38 m X 2.98 m Bedroom 3
Interior
Heating Forced air
Cooling Central air conditioning
Flooring Laminate
Exterior
Parking Features Yes
Community Features Pets Allowed With Restrictions
View Y/N No
Total Parking Spaces 2
Private Pool No
Others
Ownership Condominium/Strata

"My job is to find and attract mastery-based agents to the office, protect the culture, and make sure everyone is happy! "
4145 North Service Rd Unit: Q 2nd Floor L7L 6A3, Burlington, ON, Canada








