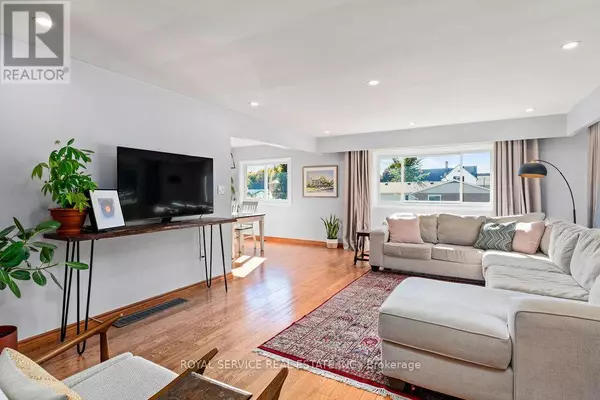
4 Beds
2 Baths
1,100 SqFt
4 Beds
2 Baths
1,100 SqFt
Key Details
Property Type Single Family Home
Sub Type Freehold
Listing Status Active
Purchase Type For Sale
Square Footage 1,100 sqft
Price per Sqft $617
Subdivision Warkworth
MLS® Listing ID X12459916
Style Raised bungalow
Bedrooms 4
Property Sub-Type Freehold
Source Central Lakes Association of REALTORS®
Property Description
Location
Province ON
Rooms
Kitchen 2.0
Extra Room 1 Basement 3.93 m X 3.17 m Workshop
Extra Room 2 Basement 4.03 m X 3.89 m Laundry room
Extra Room 3 Basement 5.13 m X 3.96 m Kitchen
Extra Room 4 Basement 3.96 m X 2.76 m Dining room
Extra Room 5 Basement 3.58 m X 4.16 m Family room
Extra Room 6 Basement 3.98 m X 4.06 m Bedroom 4
Interior
Heating Forced air
Cooling Central air conditioning
Flooring Hardwood, Laminate
Fireplaces Type Free Standing Metal
Exterior
Parking Features Yes
View Y/N No
Total Parking Spaces 4
Private Pool No
Building
Story 1
Sewer Sanitary sewer
Architectural Style Raised bungalow
Others
Ownership Freehold
Virtual Tour https://vimeo.com/1121135865?fl=pl&fe=sh

"My job is to find and attract mastery-based agents to the office, protect the culture, and make sure everyone is happy! "
4145 North Service Rd Unit: Q 2nd Floor L7L 6A3, Burlington, ON, Canada








