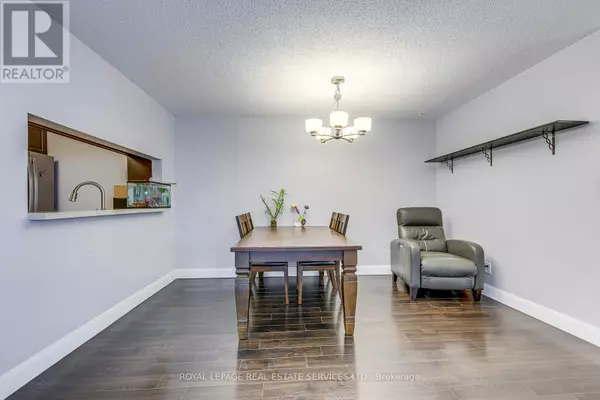
3 Beds
2 Baths
1,000 SqFt
3 Beds
2 Baths
1,000 SqFt
Key Details
Property Type Single Family Home
Sub Type Condo
Listing Status Active
Purchase Type For Sale
Square Footage 1,000 sqft
Price per Sqft $599
Subdivision 1007 - Ga Glen Abbey
MLS® Listing ID W12455936
Bedrooms 3
Half Baths 1
Condo Fees $711/mo
Property Sub-Type Condo
Source Toronto Regional Real Estate Board
Property Description
Location
Province ON
Rooms
Kitchen 1.0
Extra Room 1 Main level 4.09 m X 3.63 m Living room
Extra Room 2 Main level 4.01 m X 3.23 m Dining room
Extra Room 3 Main level 2.67 m X 2.57 m Kitchen
Extra Room 4 Main level 3.99 m X 2.97 m Primary Bedroom
Extra Room 5 Main level 3.96 m X 2.79 m Bedroom 2
Extra Room 6 Main level 2.95 m X 2.79 m Bedroom 3
Interior
Heating Baseboard heaters
Cooling Wall unit
Exterior
Parking Features No
Community Features Pets Allowed With Restrictions
View Y/N No
Total Parking Spaces 1
Private Pool No
Others
Ownership Condominium/Strata

"My job is to find and attract mastery-based agents to the office, protect the culture, and make sure everyone is happy! "
4145 North Service Rd Unit: Q 2nd Floor L7L 6A3, Burlington, ON, Canada








