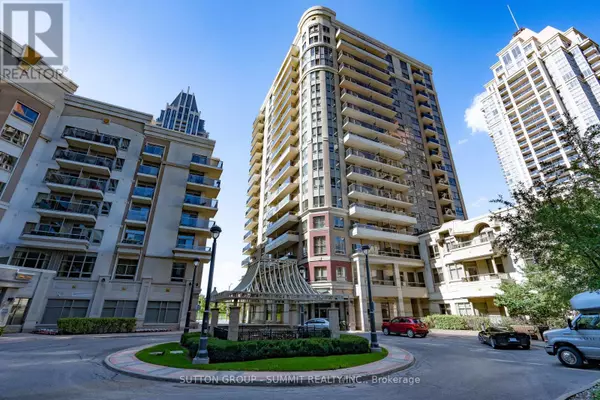
2 Beds
2 Baths
700 SqFt
2 Beds
2 Baths
700 SqFt
Key Details
Property Type Single Family Home
Sub Type Condo
Listing Status Active
Purchase Type For Sale
Square Footage 700 sqft
Price per Sqft $742
Subdivision City Centre
MLS® Listing ID W12455923
Bedrooms 2
Condo Fees $675/mo
Property Sub-Type Condo
Source Toronto Regional Real Estate Board
Property Description
Location
Province ON
Rooms
Kitchen 1.0
Extra Room 1 Main level 3.5 m X 2.5 m Kitchen
Extra Room 2 Main level 4.36 m X 3.11 m Living room
Extra Room 3 Main level 4.36 m X 3.11 m Dining room
Extra Room 4 Main level 3.35 m X 3.12 m Primary Bedroom
Extra Room 5 Main level 3.32 m X 2.68 m Bedroom 2
Interior
Heating Heat Pump, Not known
Cooling Central air conditioning
Flooring Ceramic, Laminate
Exterior
Parking Features Yes
Community Features Pets Allowed With Restrictions, Community Centre
View Y/N No
Total Parking Spaces 1
Private Pool Yes
Others
Ownership Condominium/Strata
Virtual Tour https://listings.bluehivecreative.com/sites/vervxqa/unbranded

"My job is to find and attract mastery-based agents to the office, protect the culture, and make sure everyone is happy! "
4145 North Service Rd Unit: Q 2nd Floor L7L 6A3, Burlington, ON, Canada








