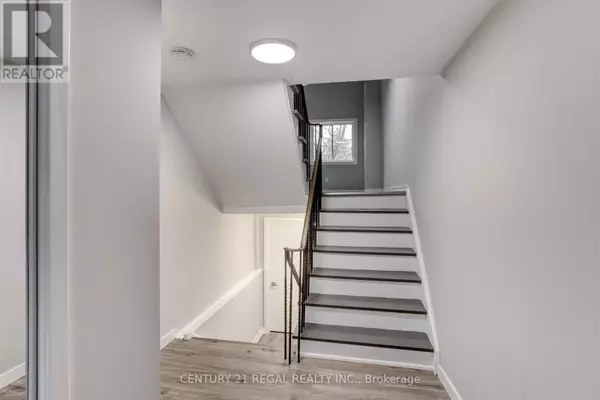
4 Beds
2 Baths
1,200 SqFt
4 Beds
2 Baths
1,200 SqFt
Key Details
Property Type Single Family Home, Townhouse
Sub Type Townhouse
Listing Status Active
Purchase Type For Rent
Square Footage 1,200 sqft
Subdivision Cooksville
MLS® Listing ID W12455295
Style Multi-level
Bedrooms 4
Half Baths 1
Property Sub-Type Townhouse
Source Toronto Regional Real Estate Board
Property Description
Location
Province ON
Rooms
Kitchen 1.0
Extra Room 1 Second level Measurements not available Primary Bedroom
Extra Room 2 Second level Measurements not available Bedroom 2
Extra Room 3 Second level Measurements not available Bedroom 3
Extra Room 4 Second level Measurements not available Bedroom 4
Extra Room 5 Basement Measurements not available Laundry room
Extra Room 6 Main level Measurements not available Living room
Interior
Heating Baseboard heaters
Cooling None
Flooring Laminate
Exterior
Parking Features Yes
Community Features Pets Allowed With Restrictions
View Y/N No
Total Parking Spaces 2
Private Pool No
Building
Architectural Style Multi-level
Others
Ownership Condominium/Strata
Acceptable Financing Monthly
Listing Terms Monthly

"My job is to find and attract mastery-based agents to the office, protect the culture, and make sure everyone is happy! "
4145 North Service Rd Unit: Q 2nd Floor L7L 6A3, Burlington, ON, Canada








