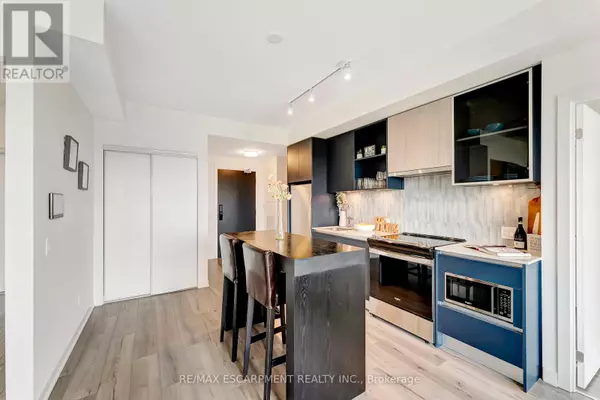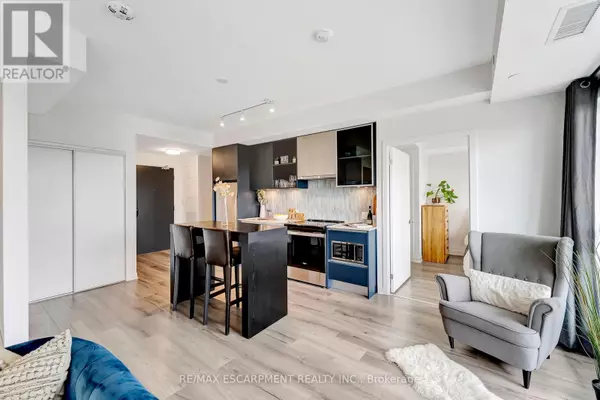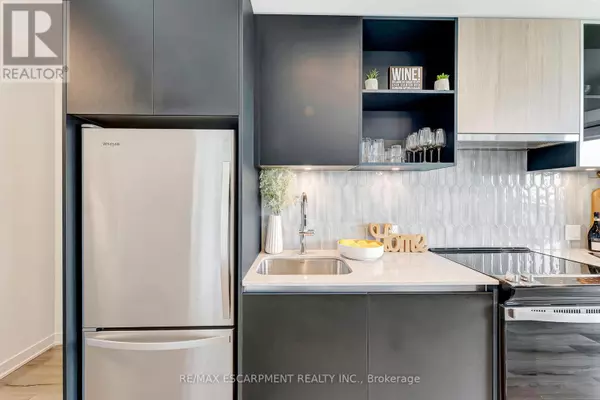
2 Beds
2 Baths
800 SqFt
2 Beds
2 Baths
800 SqFt
Key Details
Property Type Single Family Home
Sub Type Condo
Listing Status Active
Purchase Type For Sale
Square Footage 800 sqft
Price per Sqft $837
Subdivision 1008 - Go Glenorchy
MLS® Listing ID W12453429
Bedrooms 2
Condo Fees $695/mo
Property Sub-Type Condo
Source Toronto Regional Real Estate Board
Property Description
Location
Province ON
Rooms
Kitchen 1.0
Extra Room 1 Main level 3.11 m X 4.45 m Primary Bedroom
Extra Room 2 Main level 2.77 m X 3.02 m Bedroom 2
Extra Room 3 Main level 3.63 m X 5.4 m Kitchen
Extra Room 4 Main level 2.78 m X 3.6 m Living room
Extra Room 5 Main level 2.29 m X 1.62 m Bathroom
Extra Room 6 Main level 2.53 m X 1.86 m Bathroom
Interior
Heating Forced air
Cooling Central air conditioning
Exterior
Parking Features Yes
Community Features Pets Allowed With Restrictions, Community Centre
View Y/N No
Total Parking Spaces 1
Private Pool No
Others
Ownership Condominium/Strata
Virtual Tour https://youtu.be/ZSOhfz4y05E

"My job is to find and attract mastery-based agents to the office, protect the culture, and make sure everyone is happy! "
4145 North Service Rd Unit: Q 2nd Floor L7L 6A3, Burlington, ON, Canada








