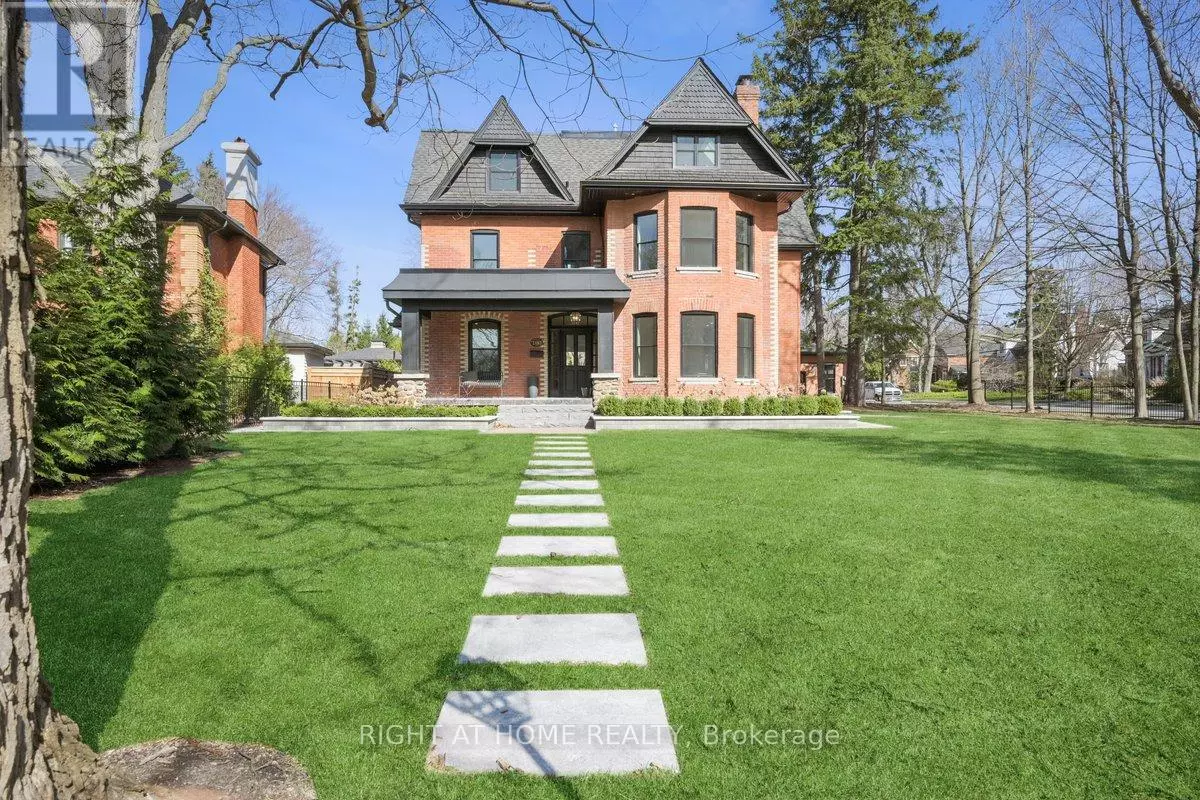
5 Beds
5 Baths
3,500 SqFt
5 Beds
5 Baths
3,500 SqFt
Key Details
Property Type Single Family Home
Sub Type Freehold
Listing Status Active
Purchase Type For Sale
Square Footage 3,500 sqft
Price per Sqft $1,056
Subdivision Brant
MLS® Listing ID W12452263
Bedrooms 5
Half Baths 2
Property Sub-Type Freehold
Source Toronto Regional Real Estate Board
Property Description
Location
Province ON
Rooms
Kitchen 1.0
Extra Room 1 Second level 7.37 m X 3.89 m Primary Bedroom
Extra Room 2 Second level 3.63 m X 3.35 m Bedroom 2
Extra Room 3 Second level 3.45 m X 3.28 m Bedroom 3
Extra Room 4 Third level 4.42 m X 3.33 m Bedroom 4
Extra Room 5 Third level 3.05 m X 2.97 m Bedroom 5
Extra Room 6 Third level 10.74 m X 7.65 m Family room
Interior
Heating Forced air
Cooling Central air conditioning
Fireplaces Number 1
Exterior
Parking Features Yes
Fence Fenced yard
View Y/N Yes
View Lake view, View of water, City view
Total Parking Spaces 8
Private Pool No
Building
Story 3
Sewer Sanitary sewer
Others
Ownership Freehold
Virtual Tour https://iframe.videodelivery.net/1b2dfa01c2f3332830c6c37d83b8305f

"My job is to find and attract mastery-based agents to the office, protect the culture, and make sure everyone is happy! "
4145 North Service Rd Unit: Q 2nd Floor L7L 6A3, Burlington, ON, Canada








