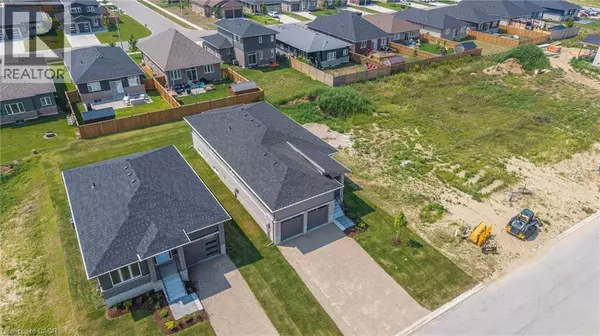
3 Beds
2 Baths
1,600 SqFt
3 Beds
2 Baths
1,600 SqFt
Key Details
Property Type Single Family Home
Sub Type Freehold
Listing Status Active
Purchase Type For Sale
Square Footage 1,600 sqft
Price per Sqft $493
Subdivision Saugeen Shores
MLS® Listing ID 40777107
Style Bungalow
Bedrooms 3
Year Built 2025
Property Sub-Type Freehold
Source Cornerstone Association of REALTORS®
Property Description
Location
Province ON
Rooms
Kitchen 1.0
Extra Room 1 Main level Measurements not available 5pc Bathroom
Extra Room 2 Main level Measurements not available 4pc Bathroom
Extra Room 3 Main level 10'1'' x 10'6'' Bedroom
Extra Room 4 Main level 10'1'' x 11'1'' Bedroom
Extra Room 5 Main level 13'9'' x 14'1'' Primary Bedroom
Extra Room 6 Main level 21'10'' x 14'4'' Living room
Interior
Heating Forced air
Cooling Central air conditioning
Exterior
Parking Features Yes
View Y/N No
Total Parking Spaces 4
Private Pool No
Building
Story 1
Sewer Municipal sewage system
Architectural Style Bungalow
Others
Ownership Freehold
Virtual Tour https://login.htohphotos.com/videos/0198de70-a8f6-71b1-bf90-5c1aed2843e6

"My job is to find and attract mastery-based agents to the office, protect the culture, and make sure everyone is happy! "
4145 North Service Rd Unit: Q 2nd Floor L7L 6A3, Burlington, ON, Canada








