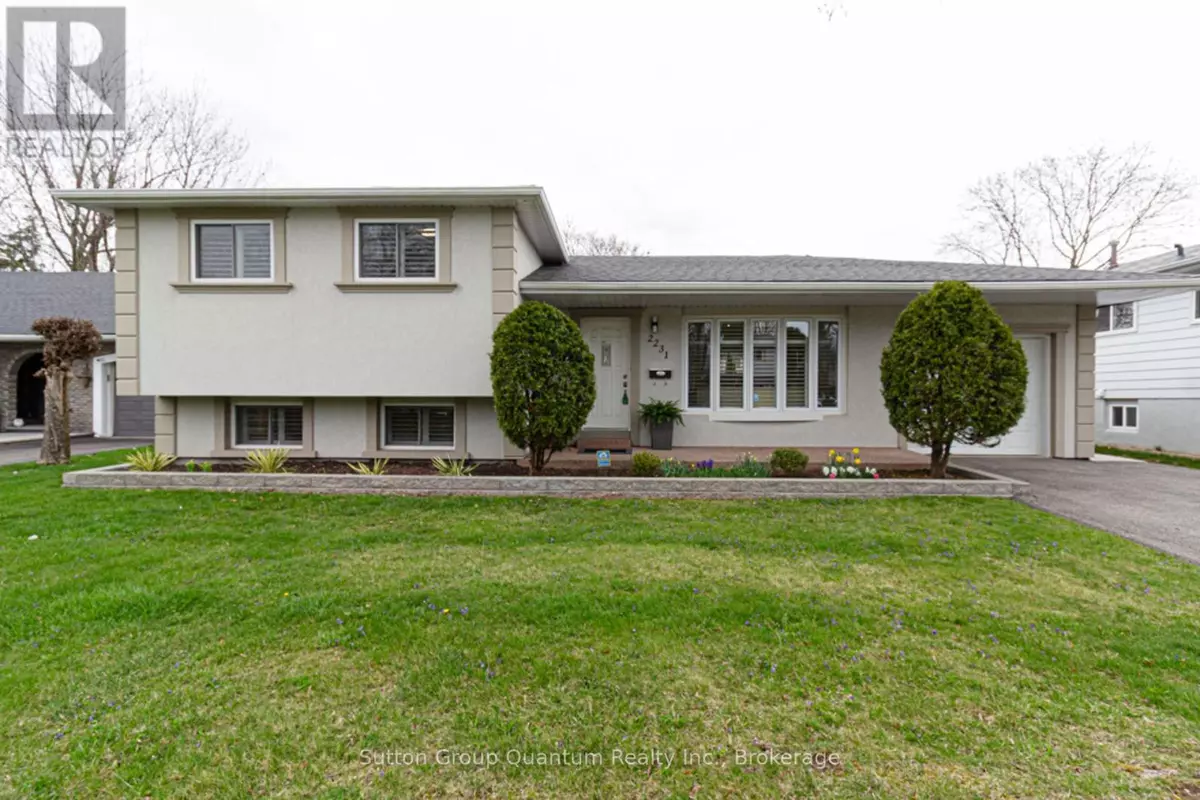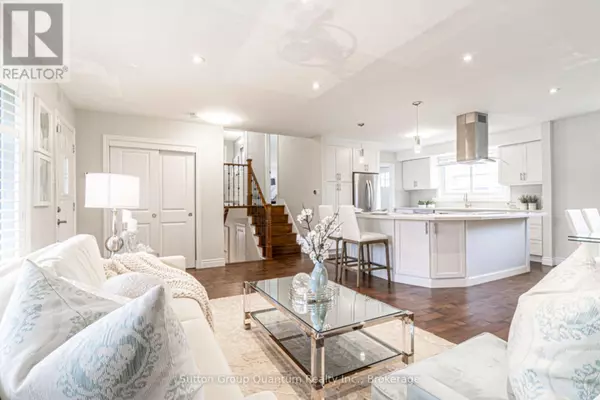
3 Beds
2 Baths
1,100 SqFt
3 Beds
2 Baths
1,100 SqFt
Key Details
Property Type Single Family Home
Sub Type Freehold
Listing Status Active
Purchase Type For Sale
Square Footage 1,100 sqft
Price per Sqft $1,272
Subdivision 1020 - Wo West
MLS® Listing ID W12451523
Bedrooms 3
Property Sub-Type Freehold
Source The Oakville, Milton & District Real Estate Board
Property Description
Location
Province ON
Rooms
Kitchen 1.0
Extra Room 1 Second level 4.32 m X 3.1 m Primary Bedroom
Extra Room 2 Second level 3.25 m X 3.96 m Bedroom 2
Extra Room 3 Second level 2.44 m X 2.9 m Bedroom 3
Extra Room 4 Basement 5 m X 4.5 m Family room
Extra Room 5 Main level 5.59 m X 3.94 m Living room
Extra Room 6 Main level 2.72 m X 2.97 m Dining room
Interior
Heating Forced air
Cooling Central air conditioning
Flooring Hardwood, Carpeted
Exterior
Parking Features Yes
Community Features Community Centre
View Y/N No
Total Parking Spaces 3
Private Pool No
Building
Sewer Sanitary sewer
Others
Ownership Freehold

"My job is to find and attract mastery-based agents to the office, protect the culture, and make sure everyone is happy! "
4145 North Service Rd Unit: Q 2nd Floor L7L 6A3, Burlington, ON, Canada








