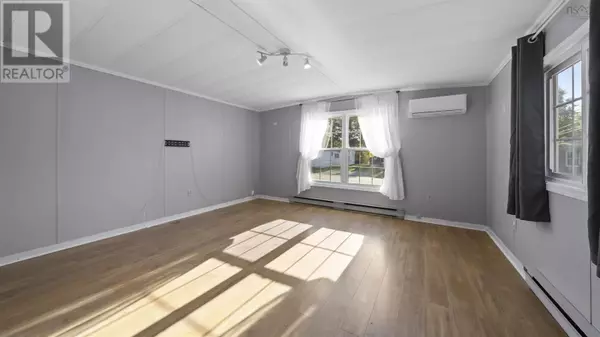
3 Beds
1 Bath
1,056 SqFt
3 Beds
1 Bath
1,056 SqFt
Key Details
Property Type Single Family Home
Sub Type Unknown
Listing Status Active
Purchase Type For Sale
Square Footage 1,056 sqft
Price per Sqft $194
Subdivision Middle Sackville
MLS® Listing ID 202525382
Style Mini
Bedrooms 3
Year Built 1985
Property Sub-Type Unknown
Source Nova Scotia Association of REALTORS®
Property Description
Location
Province NS
Rooms
Kitchen 1.0
Extra Room 1 Main level 15x14.8 Living room
Extra Room 2 Main level 7.7x8.2 Kitchen
Extra Room 3 Main level 12x7.6 Dining room
Extra Room 4 Main level 5x3 Laundry room
Extra Room 5 Main level 7.9x7.7 Bath (# pieces 1-6)
Extra Room 6 Main level 12.9x10.2 Primary Bedroom
Interior
Cooling Heat Pump
Flooring Laminate, Tile, Vinyl
Exterior
Parking Features No
Community Features School Bus
View Y/N No
Private Pool No
Building
Story 1
Sewer Unknown
Architectural Style Mini
Others
Ownership Unknown

"My job is to find and attract mastery-based agents to the office, protect the culture, and make sure everyone is happy! "
4145 North Service Rd Unit: Q 2nd Floor L7L 6A3, Burlington, ON, Canada








