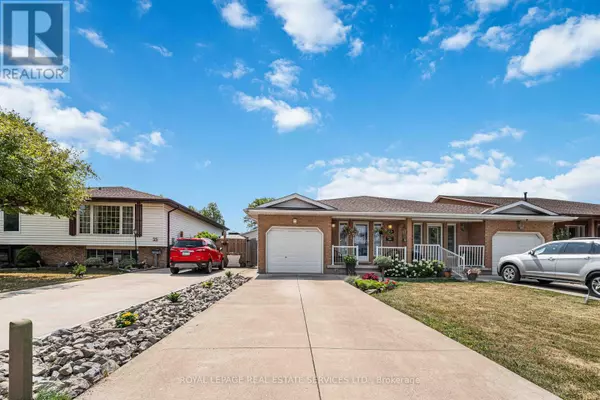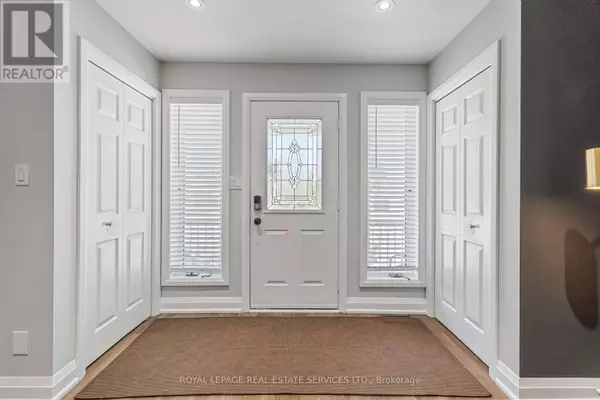
3 Beds
2 Baths
700 SqFt
3 Beds
2 Baths
700 SqFt
Key Details
Property Type Single Family Home
Sub Type Freehold
Listing Status Active
Purchase Type For Sale
Square Footage 700 sqft
Price per Sqft $855
Subdivision 558 - Confederation Heights
MLS® Listing ID X12448922
Bedrooms 3
Property Sub-Type Freehold
Source Toronto Regional Real Estate Board
Property Description
Location
Province ON
Rooms
Kitchen 1.0
Extra Room 1 Basement 4.86 m X 3.45 m Exercise room
Extra Room 2 Basement 2.96 m X 2.14 m Den
Extra Room 3 Basement 2.96 m X 4.72 m Laundry room
Extra Room 4 Lower level 5.26 m X 5.93 m Recreational, Games room
Extra Room 5 Main level 4.76 m X 4.04 m Living room
Extra Room 6 Main level 3.47 m X 3.4 m Dining room
Interior
Heating Forced air
Cooling Central air conditioning
Exterior
Parking Features Yes
View Y/N No
Total Parking Spaces 3
Private Pool No
Building
Sewer Sanitary sewer
Others
Ownership Freehold
Virtual Tour https://youtu.be/KR_NG1HzeXU

"My job is to find and attract mastery-based agents to the office, protect the culture, and make sure everyone is happy! "
4145 North Service Rd Unit: Q 2nd Floor L7L 6A3, Burlington, ON, Canada








