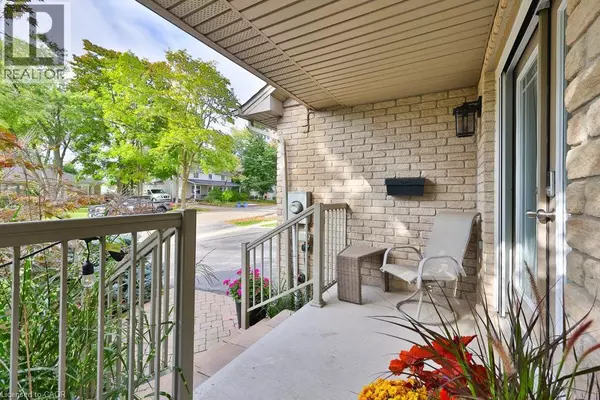
3 Beds
4 Baths
3,536 SqFt
3 Beds
4 Baths
3,536 SqFt
Key Details
Property Type Single Family Home
Sub Type Freehold
Listing Status Active
Purchase Type For Sale
Square Footage 3,536 sqft
Price per Sqft $508
Subdivision 1001 - Br Bronte
MLS® Listing ID 40769757
Style Bungalow
Bedrooms 3
Half Baths 1
Year Built 2005
Property Sub-Type Freehold
Source Cornerstone Association of REALTORS®
Property Description
Location
Province ON
Rooms
Kitchen 2.0
Extra Room 1 Second level Measurements not available 4pc Bathroom
Extra Room 2 Second level 16'7'' x 11'8'' Bedroom
Extra Room 3 Second level 15'1'' x 13'3'' Family room
Extra Room 4 Lower level 16'7'' x 7'2'' Laundry room
Extra Room 5 Lower level Measurements not available 3pc Bathroom
Extra Room 6 Lower level 13'8'' x 12'4'' Bedroom
Interior
Heating Forced air,
Cooling Central air conditioning
Fireplaces Number 2
Fireplaces Type Other - See remarks
Exterior
Parking Features Yes
Community Features Quiet Area
View Y/N No
Total Parking Spaces 6
Private Pool No
Building
Story 1
Sewer Municipal sewage system
Architectural Style Bungalow
Others
Ownership Freehold
Virtual Tour https://youtu.be/zqJcGpHuj2w

"My job is to find and attract mastery-based agents to the office, protect the culture, and make sure everyone is happy! "
4145 North Service Rd Unit: Q 2nd Floor L7L 6A3, Burlington, ON, Canada








