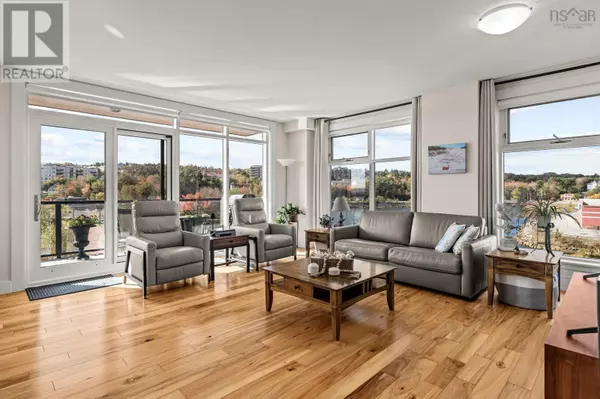
2 Beds
2 Baths
1,566 SqFt
2 Beds
2 Baths
1,566 SqFt
Key Details
Property Type Single Family Home
Sub Type Condo
Listing Status Active
Purchase Type For Sale
Square Footage 1,566 sqft
Price per Sqft $484
Subdivision Bedford
MLS® Listing ID 202525119
Bedrooms 2
Condo Fees $442/mo
Year Built 2012
Property Sub-Type Condo
Source Nova Scotia Association of REALTORS®
Property Description
Location
Province NS
Rooms
Kitchen 1.0
Extra Room 1 Main level 7.5x6.6 Foyer
Extra Room 2 Main level 18x17.6 Living room
Extra Room 3 Main level 13x10.10 Kitchen
Extra Room 4 Main level 8.11x5 Bath (# pieces 1-6)
Extra Room 5 Main level 9.10x8.11-jog Ensuite (# pieces 2-6)
Extra Room 6 Main level 11.9x15.7-jog Primary Bedroom
Interior
Cooling Heat Pump
Flooring Ceramic Tile, Hardwood
Exterior
Parking Features Yes
Community Features Recreational Facilities, School Bus
View Y/N Yes
View Harbour
Private Pool No
Building
Story 1
Sewer Municipal sewage system
Others
Ownership Condominium/Strata

"My job is to find and attract mastery-based agents to the office, protect the culture, and make sure everyone is happy! "
4145 North Service Rd Unit: Q 2nd Floor L7L 6A3, Burlington, ON, Canada








