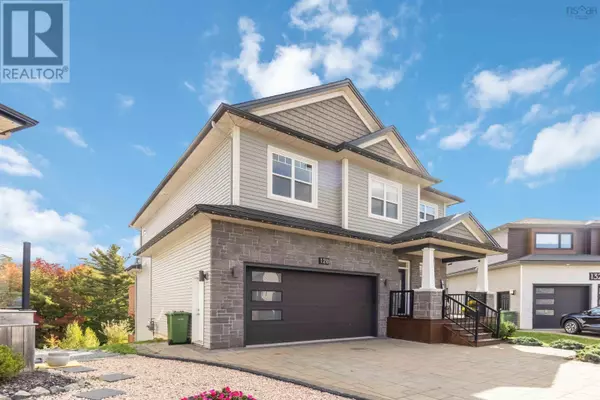
4 Beds
4 Baths
3,912 SqFt
4 Beds
4 Baths
3,912 SqFt
Key Details
Property Type Single Family Home
Sub Type Freehold
Listing Status Active
Purchase Type For Sale
Square Footage 3,912 sqft
Price per Sqft $326
Subdivision Bedford
MLS® Listing ID 202525060
Bedrooms 4
Half Baths 1
Year Built 2018
Lot Size 8,211 Sqft
Acres 0.1885
Property Sub-Type Freehold
Source Nova Scotia Association of REALTORS®
Property Description
Location
Province NS
Rooms
Kitchen 1.0
Extra Room 1 Second level 16 x 14+3.7x7.9 Primary Bedroom
Extra Room 2 Second level 16.10 x 9.7 Ensuite (# pieces 2-6)
Extra Room 3 Second level 16.4x10.9+3.5x3 Bedroom
Extra Room 4 Second level 13.6 x 10.10 Bedroom
Extra Room 5 Second level 10.4 x 8 Bath (# pieces 1-6)
Extra Room 6 Second level 10.1 x 4.9+3.4x5.6 Laundry room
Interior
Cooling Central air conditioning, Heat Pump
Flooring Concrete, Engineered hardwood, Marble, Tile, Vinyl
Exterior
Parking Features Yes
Community Features School Bus
View Y/N No
Private Pool No
Building
Lot Description Landscaped
Story 2.5
Sewer Municipal sewage system
Others
Ownership Freehold

"My job is to find and attract mastery-based agents to the office, protect the culture, and make sure everyone is happy! "
4145 North Service Rd Unit: Q 2nd Floor L7L 6A3, Burlington, ON, Canada








