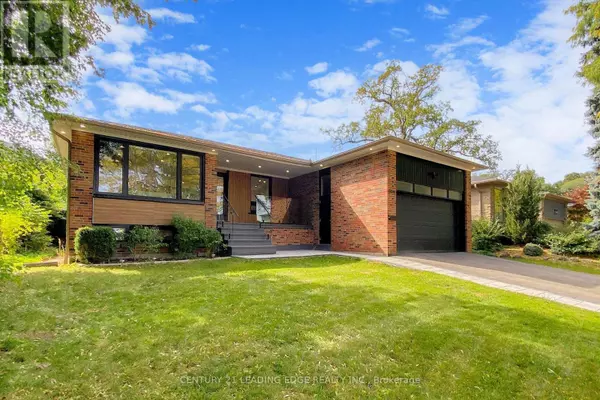
5 Beds
4 Baths
1,100 SqFt
5 Beds
4 Baths
1,100 SqFt
Key Details
Property Type Single Family Home
Sub Type Freehold
Listing Status Active
Purchase Type For Sale
Square Footage 1,100 sqft
Price per Sqft $1,726
Subdivision Sheridan
MLS® Listing ID W12443122
Style Bungalow
Bedrooms 5
Property Sub-Type Freehold
Source Toronto Regional Real Estate Board
Property Description
Location
Province ON
Rooms
Kitchen 2.0
Extra Room 1 Basement 3.37 m X 4 m Bedroom 5
Extra Room 2 Basement 3.36 m X 3.05 m Office
Extra Room 3 Basement 1.5 m X 1.5 m Laundry room
Extra Room 4 Basement 9.46 m X 3.64 m Living room
Extra Room 5 Basement 9.46 m X 3.64 m Kitchen
Extra Room 6 Basement 6.7 m X 3.06 m Bedroom 4
Interior
Heating Forced air
Cooling Central air conditioning
Flooring Hardwood, Vinyl
Fireplaces Number 2
Fireplaces Type Insert
Exterior
Parking Features Yes
Fence Fully Fenced, Fenced yard
View Y/N Yes
View View
Total Parking Spaces 4
Private Pool No
Building
Lot Description Landscaped
Story 1
Sewer Sanitary sewer
Architectural Style Bungalow
Others
Ownership Freehold
Virtual Tour https://www.winsold.com/tour/429487

"My job is to find and attract mastery-based agents to the office, protect the culture, and make sure everyone is happy! "
4145 North Service Rd Unit: Q 2nd Floor L7L 6A3, Burlington, ON, Canada








