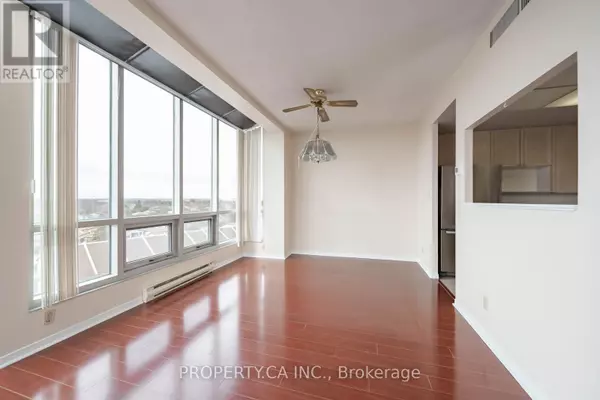
2 Beds
1 Bath
900 SqFt
2 Beds
1 Bath
900 SqFt
Key Details
Property Type Single Family Home
Sub Type Condo
Listing Status Active
Purchase Type For Sale
Square Footage 900 sqft
Price per Sqft $527
Subdivision South West
MLS® Listing ID E12442480
Bedrooms 2
Condo Fees $1,278/mo
Property Sub-Type Condo
Source Toronto Regional Real Estate Board
Property Description
Location
Province ON
Rooms
Kitchen 1.0
Extra Room 1 Flat 4.99 m X 3.54 m Living room
Extra Room 2 Flat 3.62 m X 3.35 m Dining room
Extra Room 3 Flat 3.35 m X 2.95 m Kitchen
Extra Room 4 Flat 3.83 m X 3.46 m Primary Bedroom
Extra Room 5 Flat 3.25 m X 2.45 m Bedroom 2
Interior
Heating Heat Pump, Not known
Cooling Central air conditioning
Exterior
Parking Features Yes
Community Features Pets Allowed With Restrictions, Community Centre
View Y/N Yes
View Lake view
Total Parking Spaces 2
Private Pool Yes
Others
Ownership Condominium/Strata

"My job is to find and attract mastery-based agents to the office, protect the culture, and make sure everyone is happy! "
4145 North Service Rd Unit: Q 2nd Floor L7L 6A3, Burlington, ON, Canada








