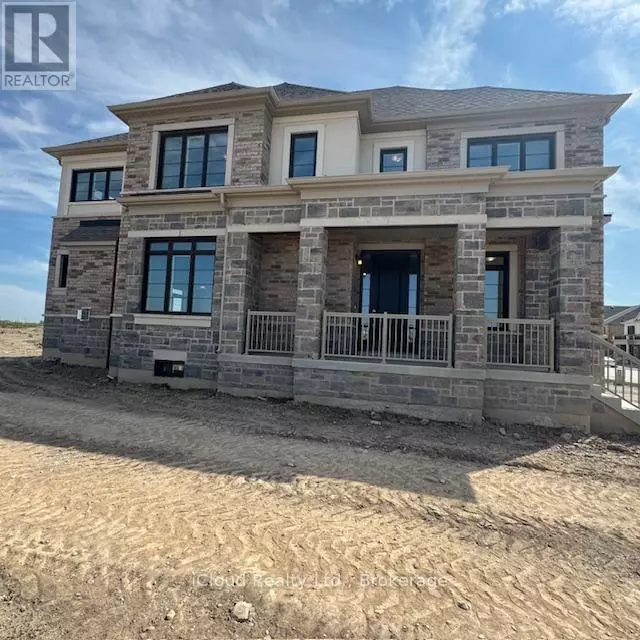
4 Beds
3 Baths
2,000 SqFt
4 Beds
3 Baths
2,000 SqFt
Key Details
Property Type Single Family Home
Sub Type Freehold
Listing Status Active
Purchase Type For Rent
Square Footage 2,000 sqft
Subdivision 1051 - Walker
MLS® Listing ID W12441325
Bedrooms 4
Half Baths 1
Property Sub-Type Freehold
Source Toronto Regional Real Estate Board
Property Description
Location
Province ON
Rooms
Kitchen 1.0
Extra Room 1 Main level 3.05 m X 3.35 m Den
Extra Room 2 Main level 4.99 m X 5.18 m Dining room
Extra Room 3 Main level 3.93 m X 3.74 m Family room
Extra Room 4 Main level 3.2 m X 3.01 m Eating area
Extra Room 5 Main level 3.2 m X 3.04 m Kitchen
Extra Room 6 Upper Level 4.27 m X 4.27 m Primary Bedroom
Interior
Heating Forced air
Cooling Central air conditioning
Exterior
Parking Features Yes
View Y/N No
Total Parking Spaces 2
Private Pool No
Building
Story 2
Sewer Sanitary sewer
Others
Ownership Freehold
Acceptable Financing Monthly
Listing Terms Monthly

"My job is to find and attract mastery-based agents to the office, protect the culture, and make sure everyone is happy! "
4145 North Service Rd Unit: Q 2nd Floor L7L 6A3, Burlington, ON, Canada








