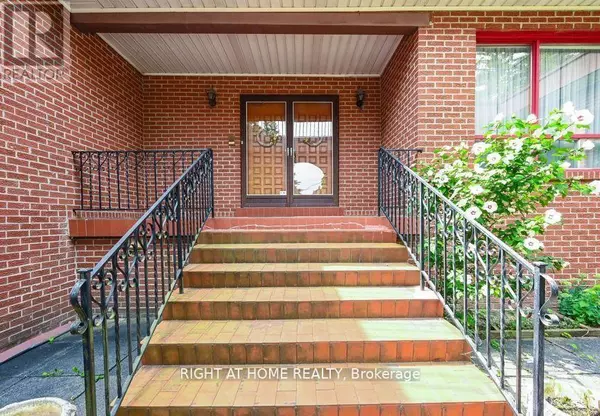
4 Beds
4 Baths
2,000 SqFt
4 Beds
4 Baths
2,000 SqFt
Key Details
Property Type Single Family Home
Sub Type Freehold
Listing Status Active
Purchase Type For Sale
Square Footage 2,000 sqft
Price per Sqft $1,900
Subdivision Meadowvale Village
MLS® Listing ID W12441159
Bedrooms 4
Half Baths 1
Property Sub-Type Freehold
Source Toronto Regional Real Estate Board
Property Description
Location
Province ON
Rooms
Kitchen 2.0
Extra Room 1 Second level 5 m X 4.03 m Primary Bedroom
Extra Room 2 Second level 4.24 m X 3.68 m Bedroom 2
Extra Room 3 Second level 3.36 m X 3.79 m Bedroom 3
Extra Room 4 Second level 3.98 m X 3.35 m Bedroom 4
Extra Room 5 Basement 9.22 m X 3.76 m Kitchen
Extra Room 6 Basement 7.53 m X 9.1 m Recreational, Games room
Interior
Heating Baseboard heaters
Cooling Wall unit
Flooring Tile, Hardwood, Carpeted
Fireplaces Number 2
Exterior
Parking Features Yes
View Y/N No
Total Parking Spaces 12
Private Pool No
Building
Story 2
Sewer Sanitary sewer
Others
Ownership Freehold

"My job is to find and attract mastery-based agents to the office, protect the culture, and make sure everyone is happy! "
4145 North Service Rd Unit: Q 2nd Floor L7L 6A3, Burlington, ON, Canada








