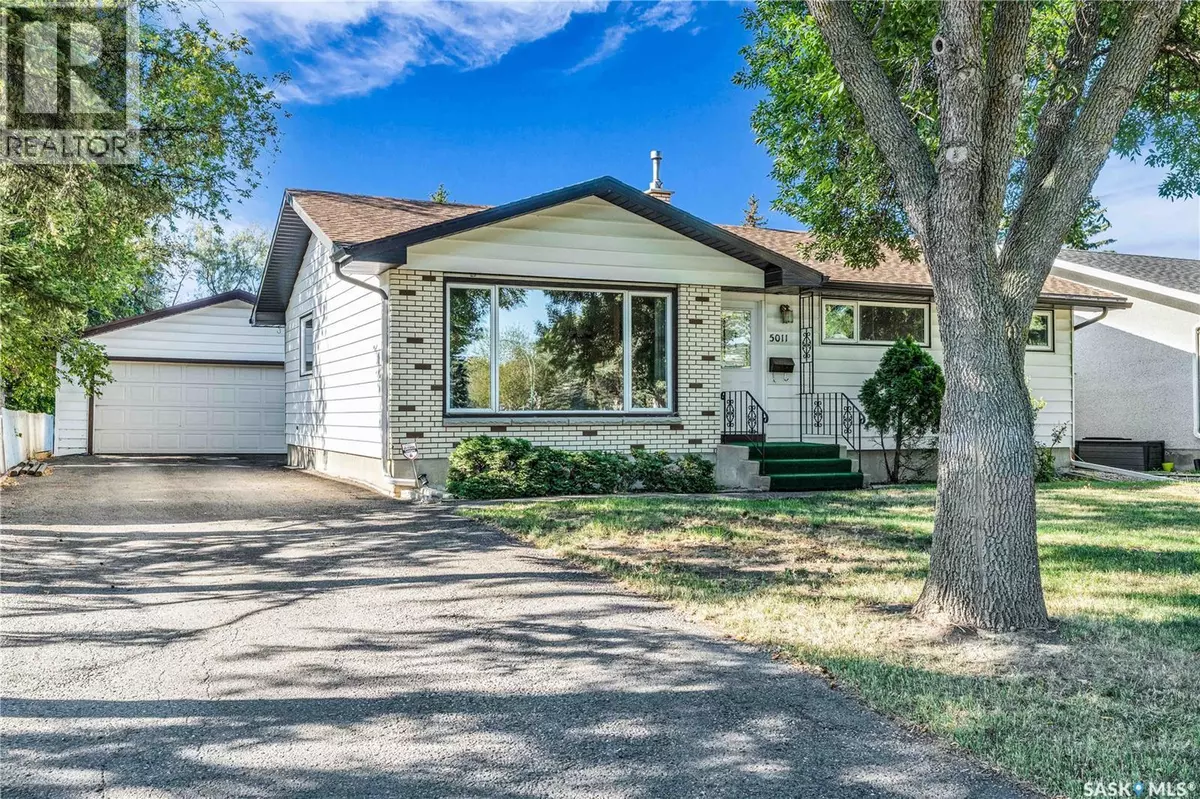
4 Beds
3 Baths
1,151 SqFt
4 Beds
3 Baths
1,151 SqFt
Key Details
Property Type Single Family Home
Sub Type Freehold
Listing Status Active
Purchase Type For Sale
Square Footage 1,151 sqft
Price per Sqft $251
Subdivision Normanview
MLS® Listing ID SK019900
Style Bungalow
Bedrooms 4
Year Built 1967
Lot Size 6,953 Sqft
Acres 6953.0
Property Sub-Type Freehold
Source Saskatchewan REALTORS® Association
Property Description
Location
Province SK
Rooms
Kitchen 1.0
Extra Room 1 Basement 13 ft X 24 ft , 11 in Other
Extra Room 2 Basement 11 ft X 12 ft , 2 in Other
Extra Room 3 Basement 10 ft , 9 in X 12 ft , 3 in Bedroom
Extra Room 4 Basement 14 ft , 4 in X 15 ft , 7 in Laundry room
Extra Room 5 Basement 6 ft , 3 in X 5 ft , 2 in 3pc Bathroom
Extra Room 6 Basement 8 ft , 6 in X 14 ft Storage
Interior
Heating Forced air,
Cooling Central air conditioning
Fireplaces Type Conventional
Exterior
Parking Features Yes
Fence Partially fenced
View Y/N No
Private Pool No
Building
Lot Description Lawn, Underground sprinkler
Story 1
Architectural Style Bungalow
Others
Ownership Freehold

"My job is to find and attract mastery-based agents to the office, protect the culture, and make sure everyone is happy! "
4145 North Service Rd Unit: Q 2nd Floor L7L 6A3, Burlington, ON, Canada








