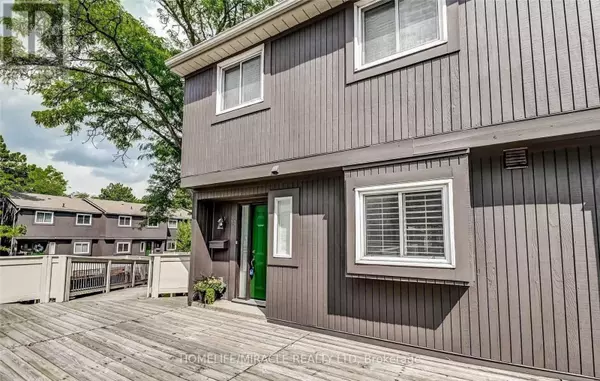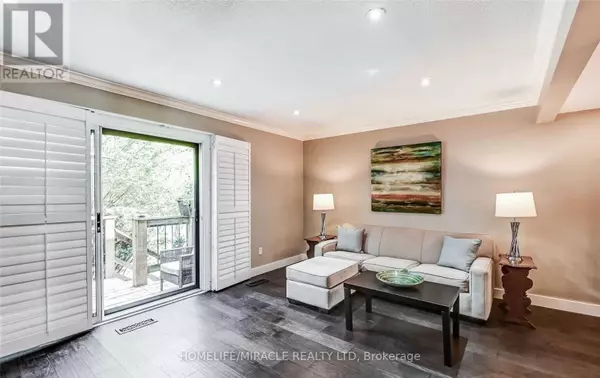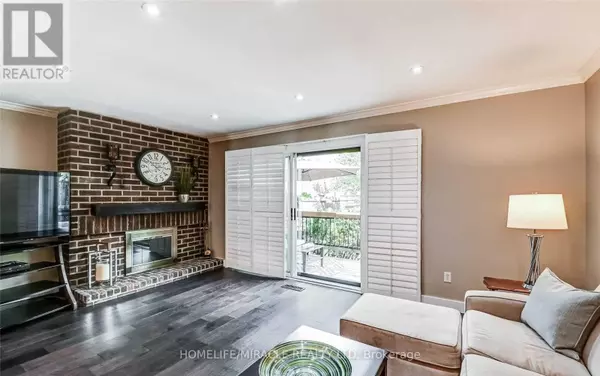
4 Beds
3 Baths
1,400 SqFt
4 Beds
3 Baths
1,400 SqFt
Key Details
Property Type Single Family Home, Townhouse
Sub Type Townhouse
Listing Status Active
Purchase Type For Sale
Square Footage 1,400 sqft
Price per Sqft $571
Subdivision Meadowvale
MLS® Listing ID W12439926
Bedrooms 4
Half Baths 1
Condo Fees $731/mo
Property Sub-Type Townhouse
Source Toronto Regional Real Estate Board
Property Description
Location
Province ON
Rooms
Kitchen 1.0
Extra Room 1 Second level 5.18 m X 3.5 m Primary Bedroom
Extra Room 2 Second level 3.2 m X 2.93 m Bedroom 2
Extra Room 3 Second level 4.65 m X 2.87 m Bedroom 3
Extra Room 4 Second level 5.94 m X 3.08 m Bedroom 4
Extra Room 5 Basement 4.54 m X 3.96 m Laundry room
Extra Room 6 Basement 5.69 m X 3.33 m Recreational, Games room
Interior
Heating Forced air
Cooling Central air conditioning
Flooring Wood
Exterior
Parking Features Yes
Community Features Pets Allowed With Restrictions, Community Centre
View Y/N No
Total Parking Spaces 2
Private Pool Yes
Building
Story 2
Others
Ownership Condominium/Strata

"My job is to find and attract mastery-based agents to the office, protect the culture, and make sure everyone is happy! "
4145 North Service Rd Unit: Q 2nd Floor L7L 6A3, Burlington, ON, Canada








