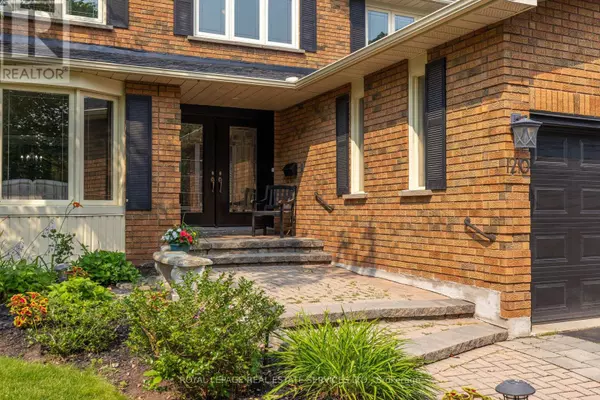
7 Beds
4 Baths
3,000 SqFt
7 Beds
4 Baths
3,000 SqFt
Key Details
Property Type Single Family Home
Sub Type Freehold
Listing Status Active
Purchase Type For Sale
Square Footage 3,000 sqft
Price per Sqft $666
Subdivision 1007 - Ga Glen Abbey
MLS® Listing ID W12439367
Bedrooms 7
Half Baths 1
Property Sub-Type Freehold
Source Toronto Regional Real Estate Board
Property Description
Location
Province ON
Rooms
Kitchen 1.0
Extra Room 1 Second level 5.16 m X 3.48 m Primary Bedroom
Extra Room 2 Second level 3.33 m X 2.57 m Other
Extra Room 3 Second level 3.73 m X 2.36 m Loft
Extra Room 4 Second level 4.24 m X 3.33 m Bedroom
Extra Room 5 Second level 3.61 m X 3.3 m Bedroom
Extra Room 6 Second level 3.35 m X 3.33 m Bedroom
Interior
Heating Forced air
Cooling Central air conditioning
Fireplaces Number 2
Exterior
Parking Features Yes
Fence Fenced yard
Community Features Community Centre
View Y/N No
Total Parking Spaces 4
Private Pool No
Building
Lot Description Landscaped
Story 2
Sewer Sanitary sewer
Others
Ownership Freehold
Virtual Tour https://youtu.be/MKoBVhp_00o

"My job is to find and attract mastery-based agents to the office, protect the culture, and make sure everyone is happy! "
4145 North Service Rd Unit: Q 2nd Floor L7L 6A3, Burlington, ON, Canada








