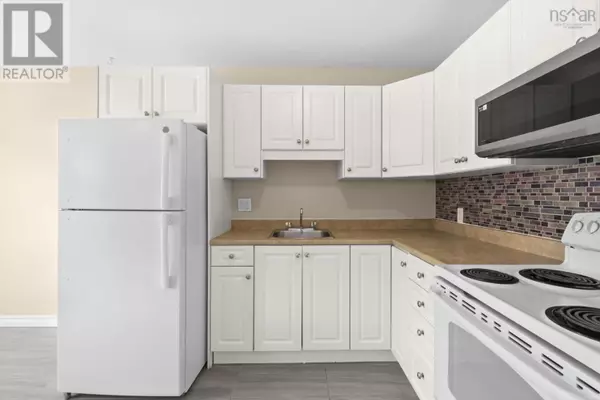
3 Beds
2 Baths
1,230 SqFt
3 Beds
2 Baths
1,230 SqFt
Key Details
Property Type Single Family Home
Sub Type Freehold
Listing Status Active
Purchase Type For Sale
Square Footage 1,230 sqft
Price per Sqft $308
Subdivision Lower Sackville
MLS® Listing ID 202524808
Bedrooms 3
Half Baths 1
Year Built 1972
Lot Size 3,001 Sqft
Acres 0.0689
Property Sub-Type Freehold
Source Nova Scotia Association of REALTORS®
Property Description
Location
Province NS
Rooms
Kitchen 1.0
Extra Room 1 Second level 12.4x10.5 Primary Bedroom
Extra Room 2 Second level 8.6x4.10 Bath (# pieces 1-6)
Extra Room 3 Second level 8.6x12.7 Bedroom
Extra Room 4 Second level 7.4x9.9 Bedroom
Extra Room 5 Basement 16.1x11.10 Recreational, Games room
Extra Room 6 Basement 8.3x15 utility room Bath (# pieces 1-6)
Interior
Flooring Laminate
Exterior
Parking Features No
Community Features School Bus
View Y/N No
Private Pool No
Building
Lot Description Landscaped
Story 2
Sewer Municipal sewage system
Others
Ownership Freehold
Virtual Tour https://www.65princestreet.online/

"My job is to find and attract mastery-based agents to the office, protect the culture, and make sure everyone is happy! "
4145 North Service Rd Unit: Q 2nd Floor L7L 6A3, Burlington, ON, Canada








