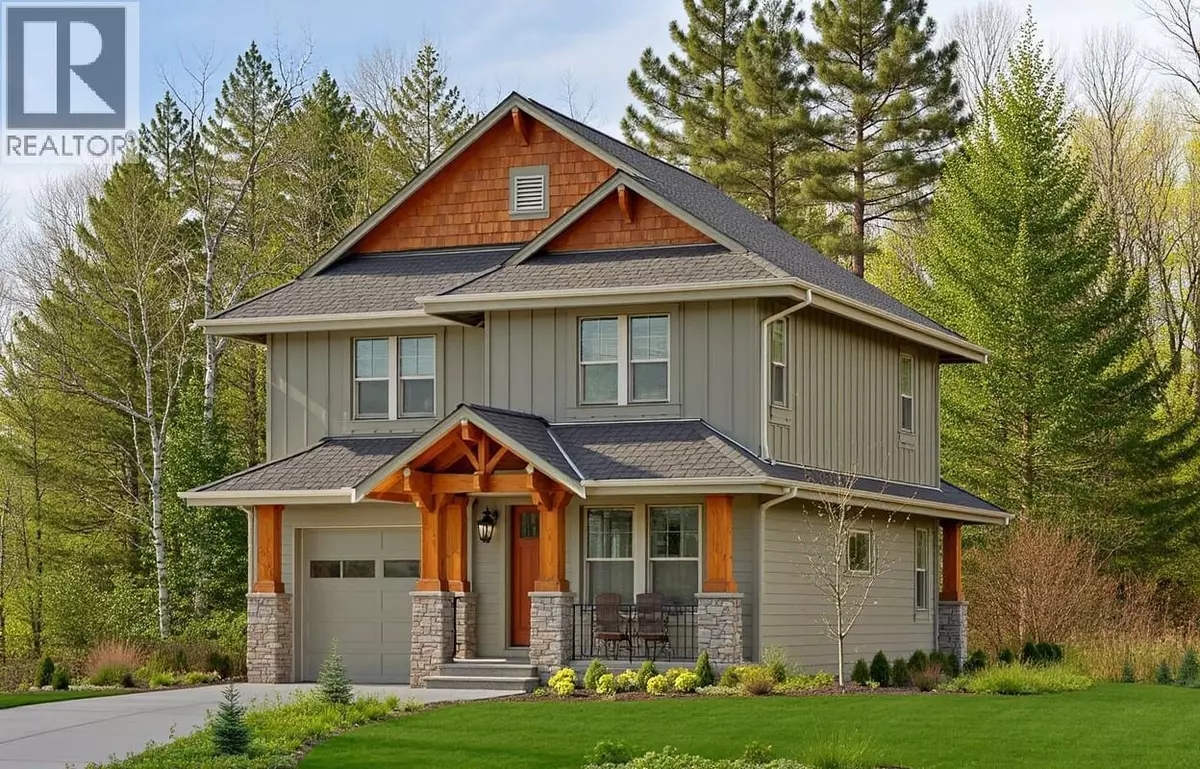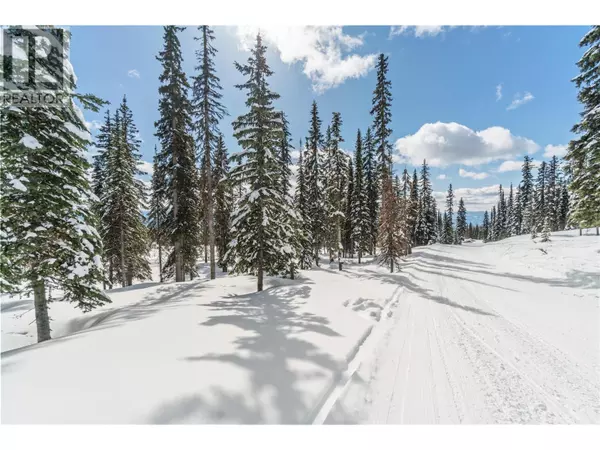
4 Beds
4 Baths
2,591 SqFt
4 Beds
4 Baths
2,591 SqFt
Key Details
Property Type Single Family Home
Sub Type Freehold
Listing Status Active
Purchase Type For Sale
Square Footage 2,591 sqft
Price per Sqft $690
Subdivision Big White
MLS® Listing ID 10363601
Bedrooms 4
Half Baths 1
Year Built 2025
Lot Size 8,276 Sqft
Acres 0.19
Property Sub-Type Freehold
Source Association of Interior REALTORS®
Property Description
Location
Province BC
Zoning Unknown
Rooms
Kitchen 1.0
Extra Room 1 Second level 11'9'' x 10' Bedroom
Extra Room 2 Second level 14' x 10'2'' Bedroom
Extra Room 3 Second level 7' x 7' Den
Extra Room 4 Second level Measurements not available 3pc Bathroom
Extra Room 5 Second level 11'3'' x 8'3'' Full ensuite bathroom
Extra Room 6 Second level 14'6'' x 14' Primary Bedroom
Exterior
Parking Features Yes
Garage Spaces 1.0
Garage Description 1
View Y/N No
Total Parking Spaces 1
Private Pool No
Building
Story 2
Sewer Municipal sewage system
Others
Ownership Freehold

"My job is to find and attract mastery-based agents to the office, protect the culture, and make sure everyone is happy! "
4145 North Service Rd Unit: Q 2nd Floor L7L 6A3, Burlington, ON, Canada








