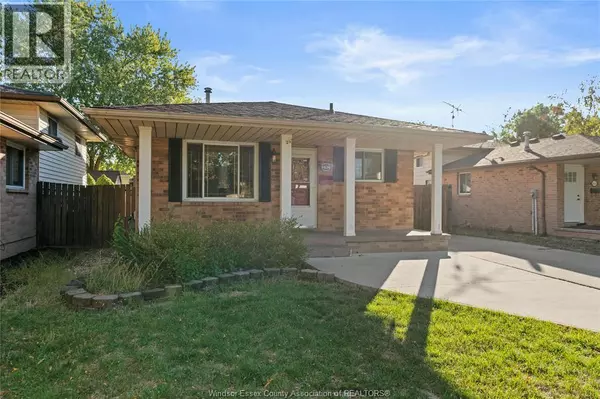
3 Beds
2 Baths
3 Beds
2 Baths
Open House
Sat Oct 04, 1:00pm - 3:00pm
Sun Oct 05, 1:00pm - 3:00pm
Key Details
Property Type Single Family Home
Sub Type Freehold
Listing Status Active
Purchase Type For Sale
MLS® Listing ID 25024974
Style 4 Level
Bedrooms 3
Year Built 1986
Property Sub-Type Freehold
Source Windsor-Essex County Association of REALTORS®
Property Description
Location
Province ON
Rooms
Kitchen 1.0
Extra Room 1 Second level Measurements not available 3pc Bathroom
Extra Room 2 Second level Measurements not available Bedroom
Extra Room 3 Second level Measurements not available Bedroom
Extra Room 4 Second level Measurements not available Primary Bedroom
Extra Room 5 Basement Measurements not available Cold room
Extra Room 6 Basement Measurements not available Laundry room
Interior
Heating Forced air, Furnace,
Cooling Central air conditioning
Flooring Ceramic/Porcelain, Hardwood
Fireplaces Type Insert
Exterior
Parking Features No
View Y/N No
Private Pool No
Building
Architectural Style 4 Level
Others
Ownership Freehold
Virtual Tour https://www.youtube.com/embed/Vs9tSQRrnwQ

"My job is to find and attract mastery-based agents to the office, protect the culture, and make sure everyone is happy! "
4145 North Service Rd Unit: Q 2nd Floor L7L 6A3, Burlington, ON, Canada








