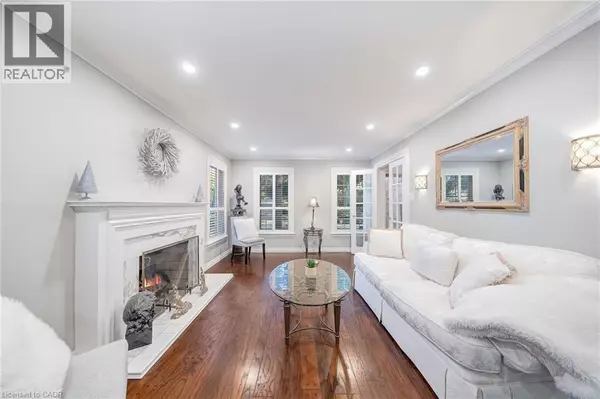
5 Beds
3 Baths
3,585 SqFt
5 Beds
3 Baths
3,585 SqFt
Key Details
Property Type Single Family Home
Sub Type Freehold
Listing Status Active
Purchase Type For Sale
Square Footage 3,585 sqft
Price per Sqft $835
Subdivision 1006 - Fd Ford
MLS® Listing ID 40775143
Style 2 Level
Bedrooms 5
Half Baths 1
Year Built 1978
Property Sub-Type Freehold
Source Cornerstone Association of REALTORS®
Property Description
Location
Province ON
Rooms
Kitchen 1.0
Extra Room 1 Second level Measurements not available 4pc Bathroom
Extra Room 2 Second level Measurements not available 4pc Bathroom
Extra Room 3 Second level 12'8'' x 9'6'' Bedroom
Extra Room 4 Second level 11'8'' x 11'11'' Bedroom
Extra Room 5 Second level 10'6'' x 11'11'' Bedroom
Extra Room 6 Second level 11'11'' x 15'7'' Primary Bedroom
Interior
Heating Forced air,
Cooling Central air conditioning
Fireplaces Number 2
Fireplaces Type Other - See remarks
Exterior
Parking Features Yes
Fence Fence
Community Features Quiet Area, Community Centre, School Bus
View Y/N No
Total Parking Spaces 6
Private Pool Yes
Building
Lot Description Landscaped
Story 2
Sewer Municipal sewage system
Architectural Style 2 Level
Others
Ownership Freehold
Virtual Tour https://www.youtube.com/watch?app=desktop&v=Ggv6zooA6k0

"My job is to find and attract mastery-based agents to the office, protect the culture, and make sure everyone is happy! "
4145 North Service Rd Unit: Q 2nd Floor L7L 6A3, Burlington, ON, Canada








