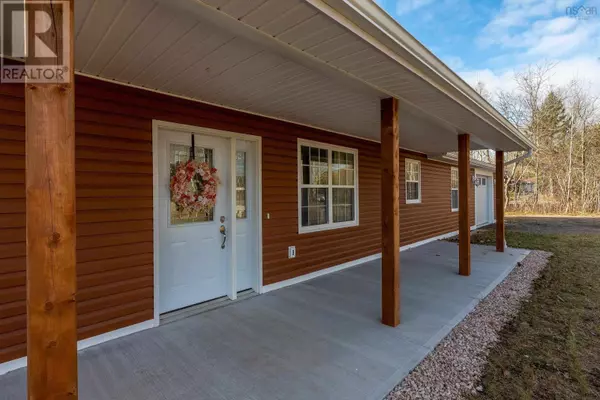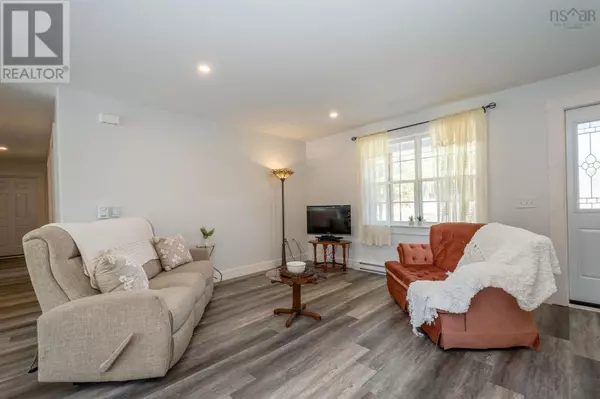
3 Beds
2 Baths
1,602 SqFt
3 Beds
2 Baths
1,602 SqFt
Key Details
Property Type Single Family Home
Sub Type Freehold
Listing Status Active
Purchase Type For Sale
Square Footage 1,602 sqft
Price per Sqft $327
Subdivision Spa Springs
MLS® Listing ID 202524748
Bedrooms 3
Lot Size 3.290 Acres
Acres 3.29
Property Sub-Type Freehold
Source Nova Scotia Association of REALTORS®
Property Description
Location
Province NS
Rooms
Kitchen 1.0
Extra Room 1 Main level 16.7 x 25.8 Living room
Extra Room 2 Main level 11.8 x 13.4 Kitchen
Extra Room 3 Main level 8.9 x 12.5 Dining room
Extra Room 4 Main level 11.8 x 13.4 Primary Bedroom
Extra Room 5 Main level 9.5 x 8.5 Ensuite (# pieces 2-6)
Extra Room 6 Main level 5.6 x 13.4 Laundry room
Interior
Cooling Heat Pump
Flooring Vinyl, Vinyl Plank
Exterior
Parking Features Yes
Community Features School Bus
View Y/N No
Private Pool No
Building
Story 1
Sewer Septic System
Others
Ownership Freehold

"My job is to find and attract mastery-based agents to the office, protect the culture, and make sure everyone is happy! "
4145 North Service Rd Unit: Q 2nd Floor L7L 6A3, Burlington, ON, Canada








