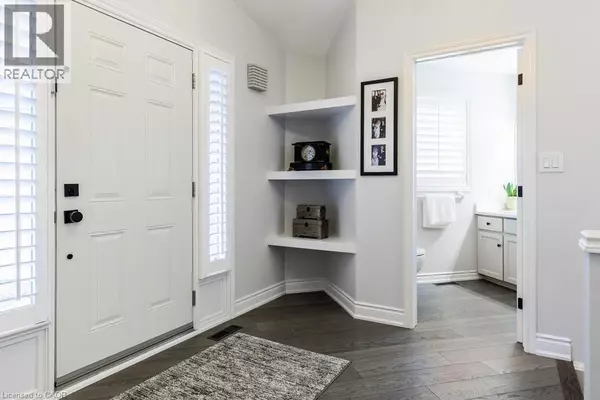
3 Beds
3 Baths
1,573 SqFt
3 Beds
3 Baths
1,573 SqFt
Key Details
Property Type Single Family Home, Condo
Sub Type Condominium
Listing Status Active
Purchase Type For Sale
Square Footage 1,573 sqft
Price per Sqft $825
Subdivision 340 - Tyandaga
MLS® Listing ID 40771838
Style Bungalow
Bedrooms 3
Condo Fees $850/mo
Year Built 1991
Property Sub-Type Condominium
Source Cornerstone Association of REALTORS®
Property Description
Location
Province ON
Rooms
Kitchen 1.0
Extra Room 1 Basement 10'8'' x 24'4'' Storage
Extra Room 2 Basement 18'8'' x 6'10'' Utility room
Extra Room 3 Basement 25'0'' x 37'9'' Family room
Extra Room 4 Basement 10'0'' x 11'4'' 4pc Bathroom
Extra Room 5 Basement 10'1'' x 16'4'' Bedroom
Extra Room 6 Basement 13'6'' x 18'7'' Bedroom
Interior
Heating Forced air,
Cooling Central air conditioning
Fireplaces Number 1
Exterior
Parking Features Yes
Community Features Community Centre
View Y/N Yes
View View of water
Total Parking Spaces 4
Private Pool No
Building
Story 1
Sewer Municipal sewage system
Architectural Style Bungalow
Others
Ownership Condominium
Virtual Tour https://youtu.be/DlDgLwdWovc?si=8M8z6_YjuCXwRYWZ

"My job is to find and attract mastery-based agents to the office, protect the culture, and make sure everyone is happy! "
4145 North Service Rd Unit: Q 2nd Floor L7L 6A3, Burlington, ON, Canada








