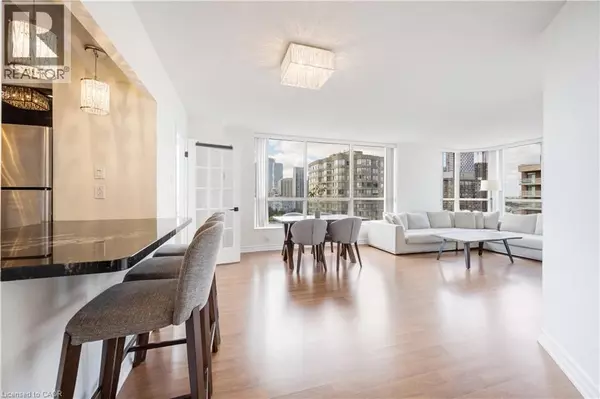
2 Beds
2 Baths
1,039 SqFt
2 Beds
2 Baths
1,039 SqFt
Key Details
Property Type Single Family Home
Sub Type Condo
Listing Status Active
Purchase Type For Sale
Square Footage 1,039 sqft
Price per Sqft $565
Subdivision 0220 - Fairview
MLS® Listing ID 40774394
Bedrooms 2
Half Baths 1
Condo Fees $870/mo
Property Sub-Type Condo
Source Cornerstone Association of REALTORS®
Property Description
Location
Province ON
Rooms
Kitchen 0.0
Extra Room 1 Lower level Measurements not available Eat in kitchen
Extra Room 2 Main level Measurements not available 4pc Bathroom
Extra Room 3 Main level 12'8'' x 14'0'' Bedroom
Extra Room 4 Main level 11'2'' x 10'0'' Bedroom
Extra Room 5 Main level 11'5'' x 6'4'' Living room
Extra Room 6 Main level 11'5'' x 6'4'' Dining room
Interior
Cooling Central air conditioning
Exterior
Parking Features Yes
Community Features High Traffic Area
View Y/N No
Total Parking Spaces 1
Private Pool No
Building
Story 1
Sewer Municipal sewage system
Others
Ownership Condominium
Virtual Tour https://www.dropbox.com/scl/fo/siuuip4a3prkpg6aq4pdw/AFp3m_7vpEn_5p1RsL-cEHw?rlk

"My job is to find and attract mastery-based agents to the office, protect the culture, and make sure everyone is happy! "
4145 North Service Rd Unit: Q 2nd Floor L7L 6A3, Burlington, ON, Canada








