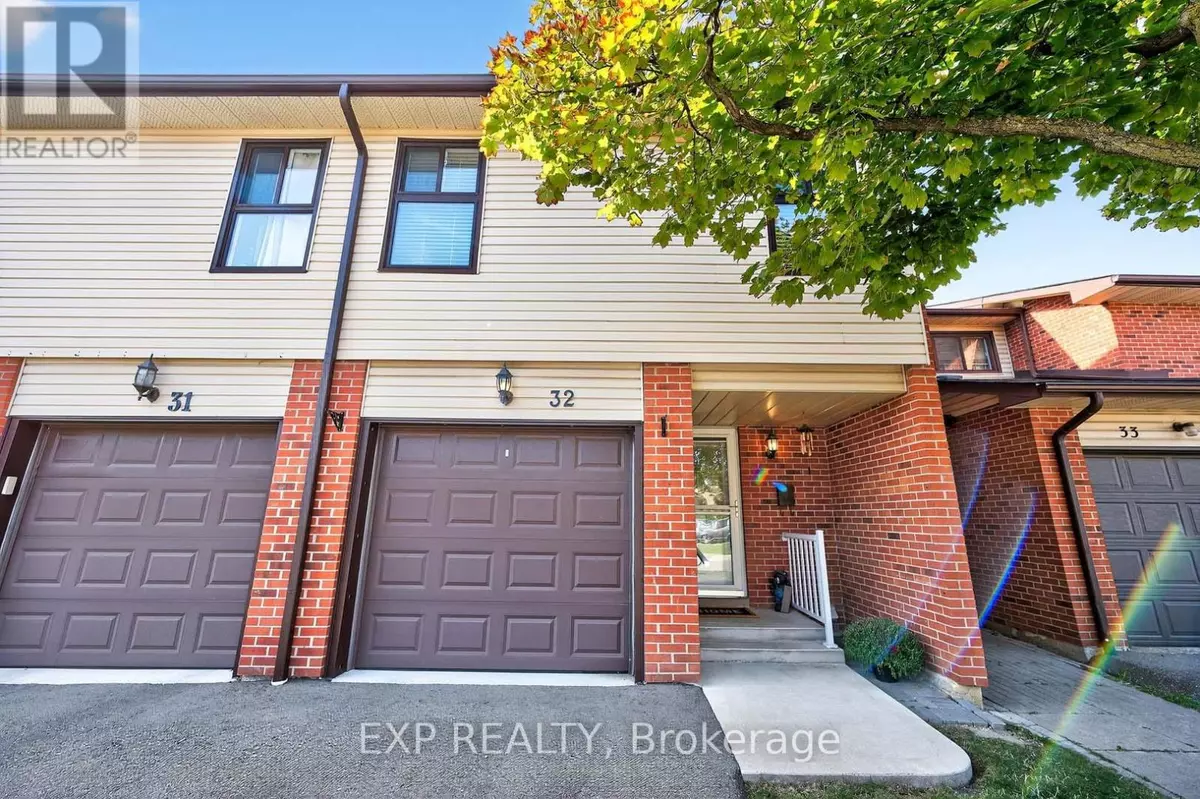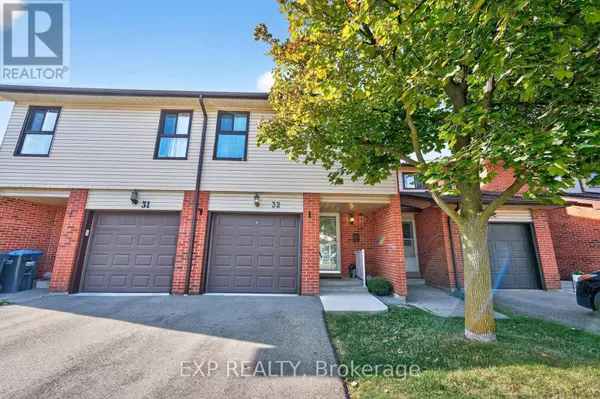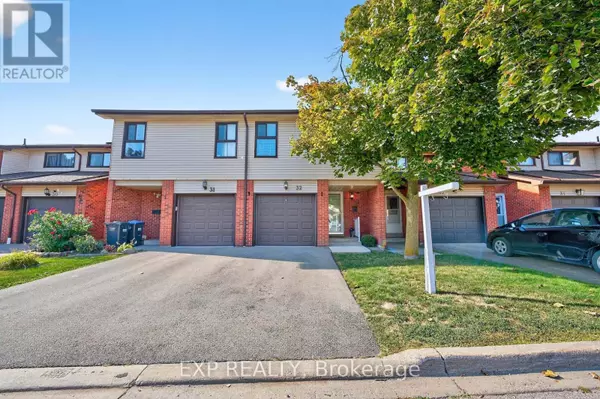
3 Beds
3 Baths
1,000 SqFt
3 Beds
3 Baths
1,000 SqFt
Open House
Sat Oct 04, 2:00pm - 4:00pm
Key Details
Property Type Townhouse
Sub Type Townhouse
Listing Status Active
Purchase Type For Sale
Square Footage 1,000 sqft
Price per Sqft $628
Subdivision Brampton North
MLS® Listing ID W12431809
Bedrooms 3
Half Baths 2
Condo Fees $424/mo
Property Sub-Type Townhouse
Source Toronto Regional Real Estate Board
Property Description
Location
Province ON
Rooms
Kitchen 1.0
Extra Room 1 Second level 43.96 m X 3.04 m Primary Bedroom
Extra Room 2 Second level 3.96 m X 2.43 m Bedroom 2
Extra Room 3 Second level 2.74 m X 2.89 m Bedroom 3
Extra Room 4 Lower level 5.79 m X 5.48 m Recreational, Games room
Extra Room 5 Main level 5.79 m X 2.43 m Living room
Extra Room 6 Main level 3.35 m X 2.74 m Dining room
Interior
Heating Forced air
Cooling Central air conditioning
Flooring Hardwood, Ceramic, Carpeted, Laminate
Exterior
Parking Features Yes
Community Features Pet Restrictions
View Y/N No
Total Parking Spaces 2
Private Pool Yes
Building
Story 2
Others
Ownership Condominium/Strata
Virtual Tour https://youtu.be/zL1-n1bABps

"My job is to find and attract mastery-based agents to the office, protect the culture, and make sure everyone is happy! "
4145 North Service Rd Unit: Q 2nd Floor L7L 6A3, Burlington, ON, Canada








