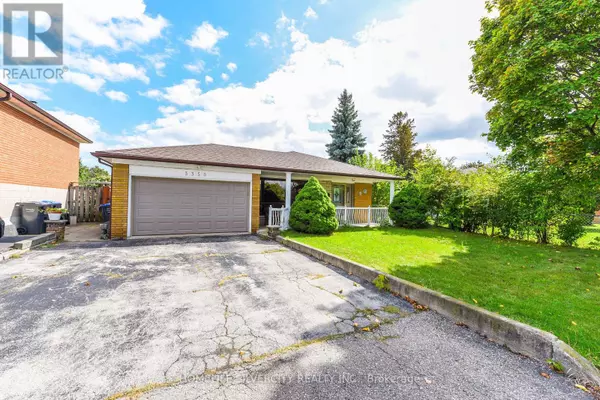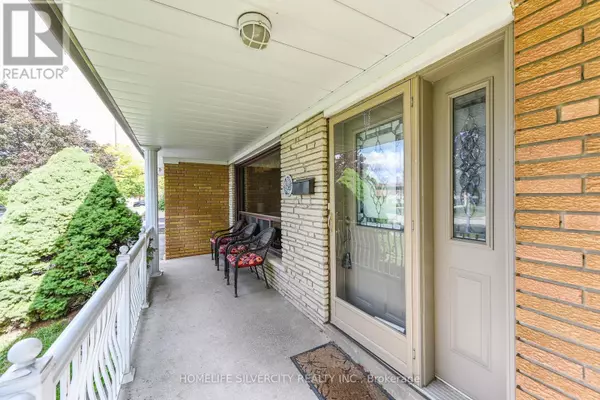
4 Beds
3 Baths
1,100 SqFt
4 Beds
3 Baths
1,100 SqFt
Open House
Sat Nov 15, 2:00pm - 4:00pm
Key Details
Property Type Single Family Home
Sub Type Freehold
Listing Status Active
Purchase Type For Sale
Square Footage 1,100 sqft
Price per Sqft $886
Subdivision Malton
MLS® Listing ID W12432044
Bedrooms 4
Half Baths 1
Property Sub-Type Freehold
Source Toronto Regional Real Estate Board
Property Description
Location
Province ON
Rooms
Kitchen 2.0
Extra Room 1 Basement 5.4 m X 3.05 m Recreational, Games room
Extra Room 2 Lower level 3.05 m X 2.89 m Kitchen
Extra Room 3 Lower level 6.69 m X 3.91 m Family room
Extra Room 4 Main level 4.57 m X 3.74 m Living room
Extra Room 5 Main level 3.24 m X 3.24 m Dining room
Extra Room 6 Main level 17.8 m X 2.89 m Kitchen
Interior
Heating Forced air
Cooling Central air conditioning
Flooring Tile, Hardwood, Ceramic
Fireplaces Number 1
Exterior
Parking Features Yes
View Y/N No
Total Parking Spaces 4
Private Pool No
Building
Sewer Sanitary sewer
Others
Ownership Freehold
Virtual Tour https://mississaugavirtualtour.ca/UzSeptember2025/Sep28UnbrandedA

"My job is to find and attract mastery-based agents to the office, protect the culture, and make sure everyone is happy! "
4145 North Service Rd Unit: Q 2nd Floor L7L 6A3, Burlington, ON, Canada








