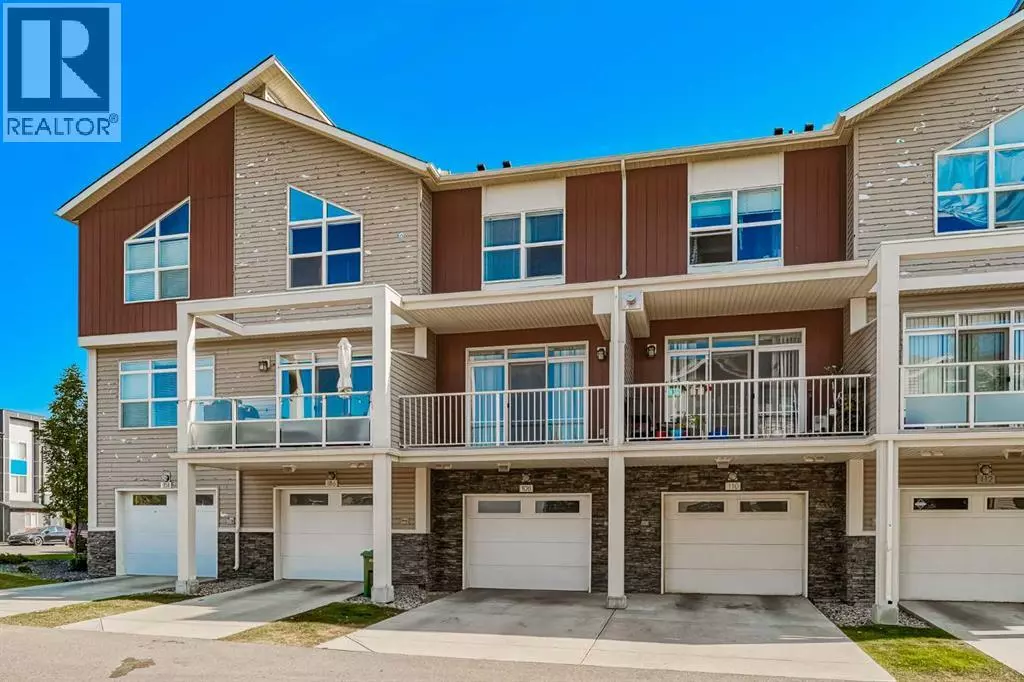
2 Beds
3 Baths
1,268 SqFt
2 Beds
3 Baths
1,268 SqFt
Open House
Sat Oct 04, 2:00pm - 4:00pm
Key Details
Property Type Townhouse
Sub Type Townhouse
Listing Status Active
Purchase Type For Sale
Square Footage 1,268 sqft
Price per Sqft $315
Subdivision Redstone
MLS® Listing ID A2258527
Bedrooms 2
Half Baths 1
Condo Fees $286/mo
Year Built 2013
Lot Size 1,001 Sqft
Acres 0.0229808
Property Sub-Type Townhouse
Source Calgary Real Estate Board
Property Description
Location
Province AB
Rooms
Kitchen 1.0
Extra Room 1 Lower level 4.33 Ft x 4.67 Ft Other
Extra Room 2 Lower level 6.25 Ft x 7.50 Ft Other
Extra Room 3 Lower level 2.83 Ft x 6.00 Ft Furnace
Extra Room 4 Lower level 2.83 Ft x 7.00 Ft 2pc Bathroom
Extra Room 5 Main level 13.17 Ft x 13.58 Ft Living room
Extra Room 6 Main level 9.00 Ft x 11.00 Ft Dining room
Interior
Heating Forced air,
Cooling None
Flooring Carpeted, Ceramic Tile, Laminate
Exterior
Parking Features Yes
Garage Spaces 1.0
Garage Description 1
Fence Not fenced
Community Features Pets Allowed With Restrictions
View Y/N No
Total Parking Spaces 2
Private Pool No
Building
Story 3
Others
Ownership Bare Land Condo
Virtual Tour https://youtube.com/shorts/qfcqRpixVYU?feature=share

"My job is to find and attract mastery-based agents to the office, protect the culture, and make sure everyone is happy! "
4145 North Service Rd Unit: Q 2nd Floor L7L 6A3, Burlington, ON, Canada








