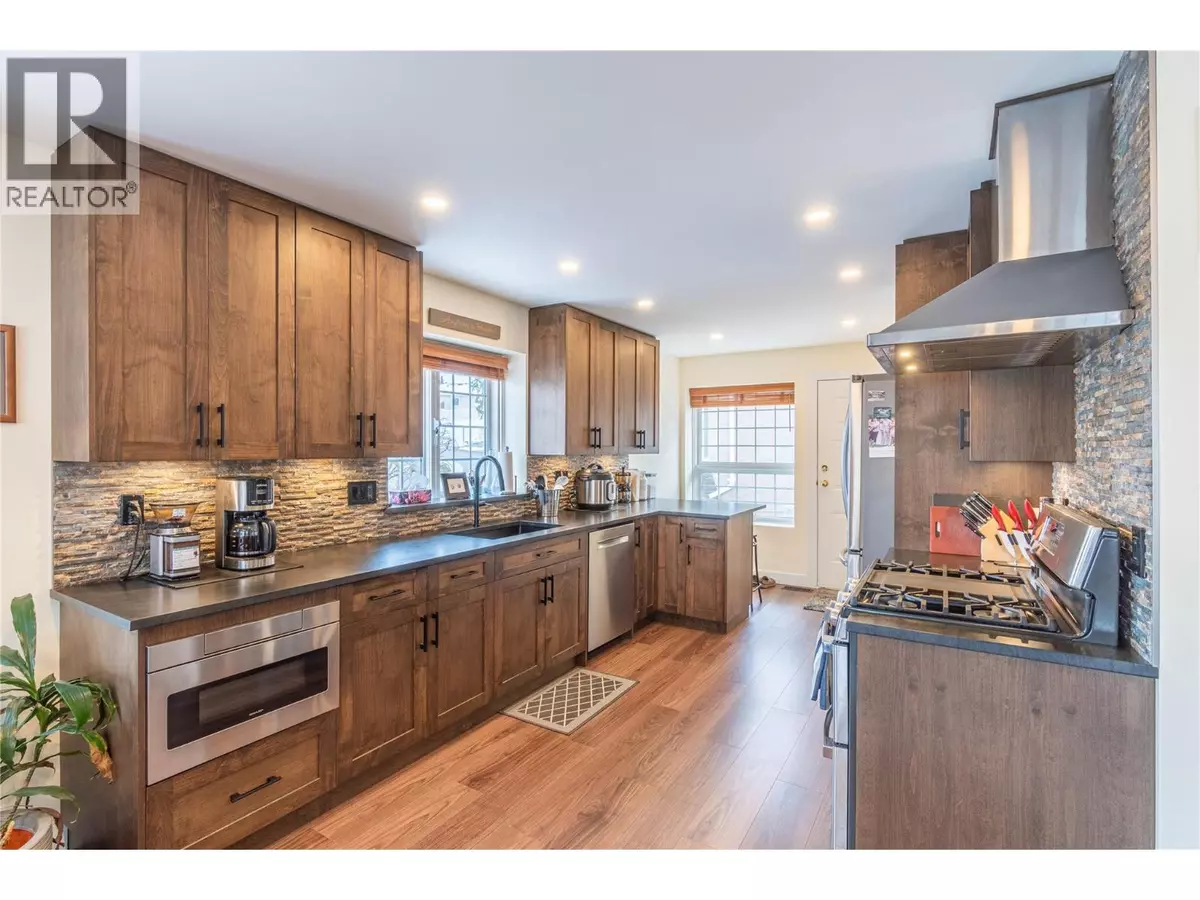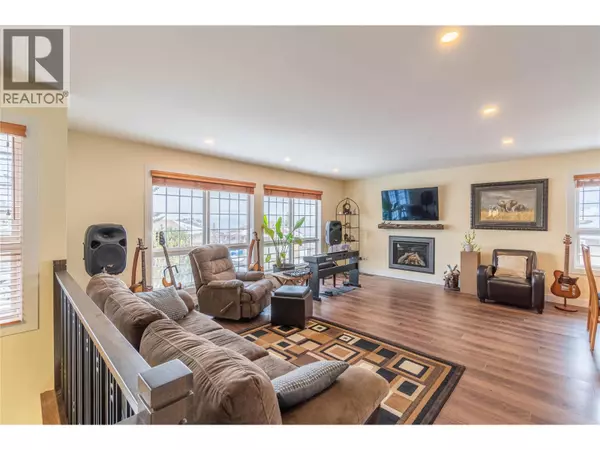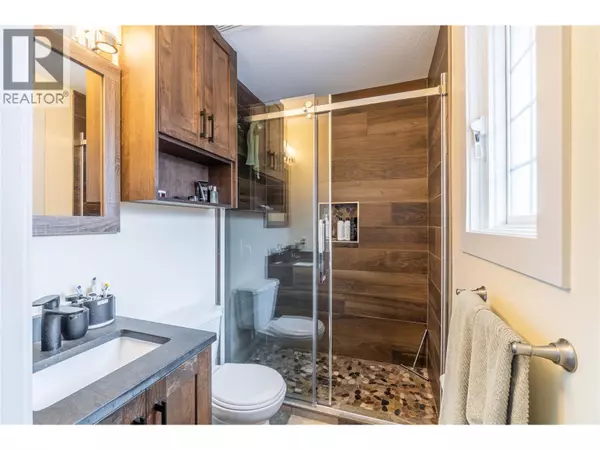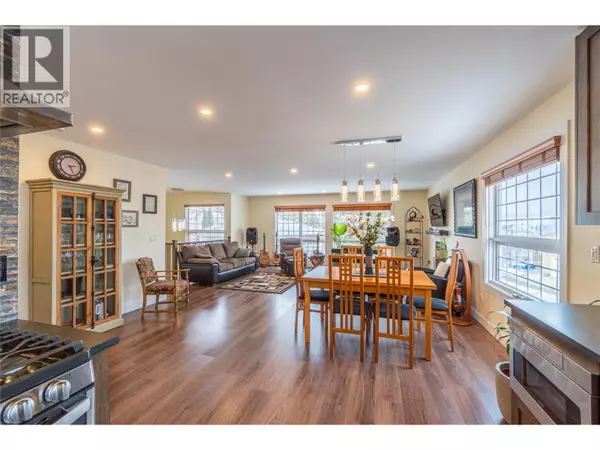
3 Beds
3 Baths
1,829 SqFt
3 Beds
3 Baths
1,829 SqFt
Key Details
Property Type Townhouse
Sub Type Townhouse
Listing Status Active
Purchase Type For Sale
Square Footage 1,829 sqft
Price per Sqft $349
Subdivision Aberdeen
MLS® Listing ID 10364035
Bedrooms 3
Condo Fees $315/mo
Year Built 1991
Property Sub-Type Townhouse
Source Association of Interior REALTORS®
Property Description
Location
Province BC
Zoning Unknown
Rooms
Kitchen 1.0
Extra Room 1 Second level 19'3'' x 12'2'' Dining room
Extra Room 2 Second level 22' x 14'10'' Living room
Extra Room 3 Second level 9'5'' x 9'5'' Bedroom
Extra Room 4 Second level 7'2'' x 5'1'' 3pc Ensuite bath
Extra Room 5 Second level 8'4'' x 5'1'' 4pc Bathroom
Extra Room 6 Second level 13'3'' x 11'6'' Primary Bedroom
Interior
Heating See remarks
Cooling Central air conditioning
Flooring Mixed Flooring
Fireplaces Number 1
Fireplaces Type Unknown
Exterior
Parking Features Yes
Garage Spaces 1.0
Garage Description 1
View Y/N Yes
View City view, River view, Mountain view, Valley view
Roof Type Unknown
Total Parking Spaces 1
Private Pool No
Building
Story 2
Sewer Municipal sewage system
Others
Ownership Strata

"My job is to find and attract mastery-based agents to the office, protect the culture, and make sure everyone is happy! "
4145 North Service Rd Unit: Q 2nd Floor L7L 6A3, Burlington, ON, Canada








