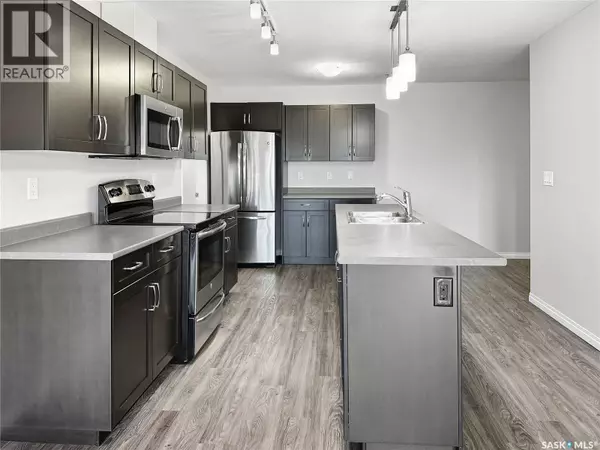
2 Beds
2 Baths
1,037 SqFt
2 Beds
2 Baths
1,037 SqFt
Key Details
Property Type Other Types
Sub Type Condo
Listing Status Active
Purchase Type For Sale
Square Footage 1,037 sqft
Price per Sqft $224
Subdivision Killdeer Park
MLS® Listing ID SK019196
Style Low rise
Bedrooms 2
Condo Fees $508/mo
Year Built 2015
Property Sub-Type Condo
Source Saskatchewan REALTORS® Association
Property Description
Location
Province SK
Rooms
Kitchen 1.0
Extra Room 1 Main level 14'10 x 11'5 Kitchen
Extra Room 2 Main level 6'3 x 4'10 Laundry room
Extra Room 3 Main level 6'8 x 12'11 Foyer
Extra Room 4 Main level 11'5 x 8'1 Dining room
Extra Room 5 Main level 11'2 x 11'4 Living room
Extra Room 6 Main level 11'11 x 12'5 Bedroom
Interior
Heating Baseboard heaters, Hot Water
Cooling Central air conditioning, Air exchanger
Exterior
Parking Features Yes
Garage Spaces 1.0
Garage Description 1
Community Features Pets Allowed With Restrictions
View Y/N No
Private Pool No
Building
Lot Description Lawn
Architectural Style Low rise
Others
Ownership Condominium/Strata

"My job is to find and attract mastery-based agents to the office, protect the culture, and make sure everyone is happy! "
4145 North Service Rd Unit: Q 2nd Floor L7L 6A3, Burlington, ON, Canada








