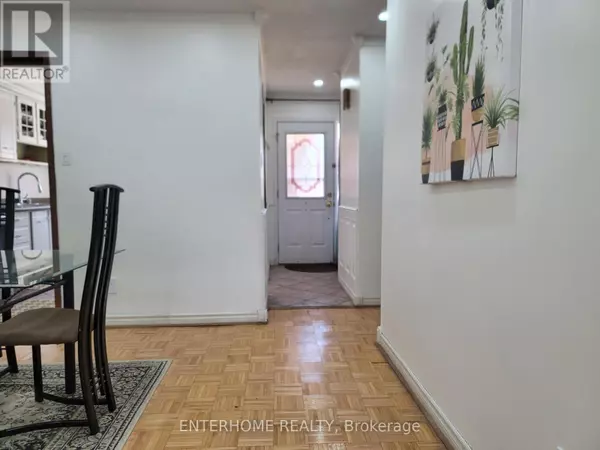
4 Beds
4 Baths
1,400 SqFt
4 Beds
4 Baths
1,400 SqFt
Key Details
Property Type Single Family Home, Townhouse
Sub Type Townhouse
Listing Status Active
Purchase Type For Sale
Square Footage 1,400 sqft
Price per Sqft $477
Subdivision Mississauga Valleys
MLS® Listing ID W12422760
Bedrooms 4
Half Baths 2
Condo Fees $704/mo
Property Sub-Type Townhouse
Source Toronto Regional Real Estate Board
Property Description
Location
Province ON
Rooms
Kitchen 1.0
Extra Room 1 Second level 3 m X 4.5 m Primary Bedroom
Extra Room 2 Second level 3.6 m X 3 m Bedroom 2
Extra Room 3 Second level 3.1 m X 2.9 m Bedroom 3
Extra Room 4 Main level 4 m X 2.9 m Dining room
Extra Room 5 Main level 3.3 m X 3 m Kitchen
Extra Room 6 Main level 6 m X 3 m Living room
Interior
Heating Forced air
Cooling Central air conditioning
Flooring Hardwood, Tile, Carpeted
Exterior
Parking Features Yes
Community Features Pets Allowed With Restrictions
View Y/N No
Total Parking Spaces 1
Private Pool No
Building
Story 2
Others
Ownership Condominium/Strata

"My job is to find and attract mastery-based agents to the office, protect the culture, and make sure everyone is happy! "
4145 North Service Rd Unit: Q 2nd Floor L7L 6A3, Burlington, ON, Canada








