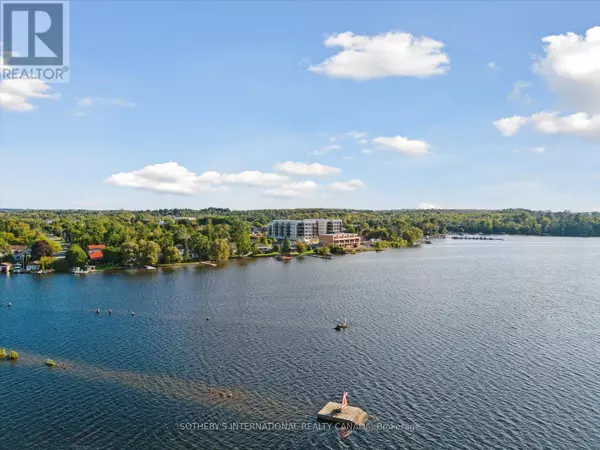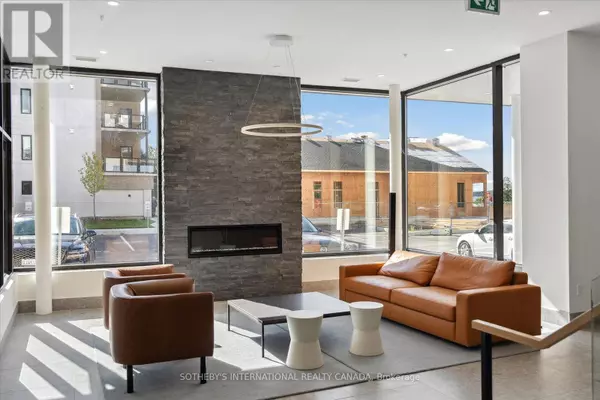
2 Beds
2 Baths
1,200 SqFt
2 Beds
2 Baths
1,200 SqFt
Open House
Sat Nov 22, 1:00pm - 3:00pm
Key Details
Property Type Single Family Home
Sub Type Condo
Listing Status Active
Purchase Type For Sale
Square Footage 1,200 sqft
Price per Sqft $540
Subdivision Fenelon Falls
MLS® Listing ID X12422671
Bedrooms 2
Condo Fees $633/mo
Property Sub-Type Condo
Source Toronto Regional Real Estate Board
Property Description
Location
Province ON
Lake Name Cameron Lake
Rooms
Kitchen 1.0
Extra Room 1 Flat 5.89 m X 4.78 m Living room
Extra Room 2 Flat 5.89 m X 4.78 m Dining room
Extra Room 3 Flat 3.86 m X 2.97 m Kitchen
Extra Room 4 Flat 4.52 m X 3.4 m Primary Bedroom
Extra Room 5 Flat Measurements not available Bathroom
Extra Room 6 Flat 3.05 m X 2.9 m Bedroom 2
Interior
Heating Forced air
Cooling Central air conditioning
Flooring Laminate
Exterior
Parking Features Yes
Community Features Pets Allowed With Restrictions
View Y/N No
Total Parking Spaces 1
Private Pool Yes
Building
Water Cameron Lake
Others
Ownership Condominium/Strata
Virtual Tour https://player.vimeo.com/video/1026029374?title=0&byline=0&portrait=0&badge=0&autopause=0&player_id=0&app_id=58479

"My job is to find and attract mastery-based agents to the office, protect the culture, and make sure everyone is happy! "
4145 North Service Rd Unit: Q 2nd Floor L7L 6A3, Burlington, ON, Canada








