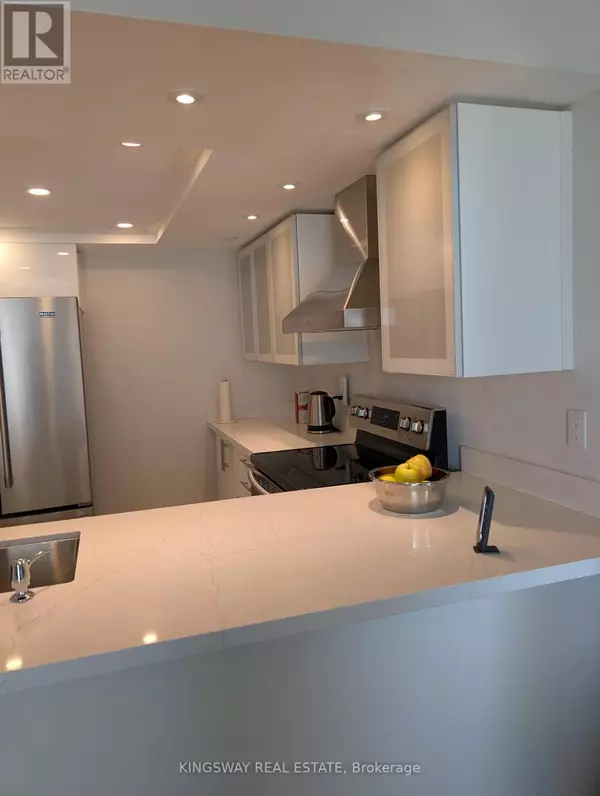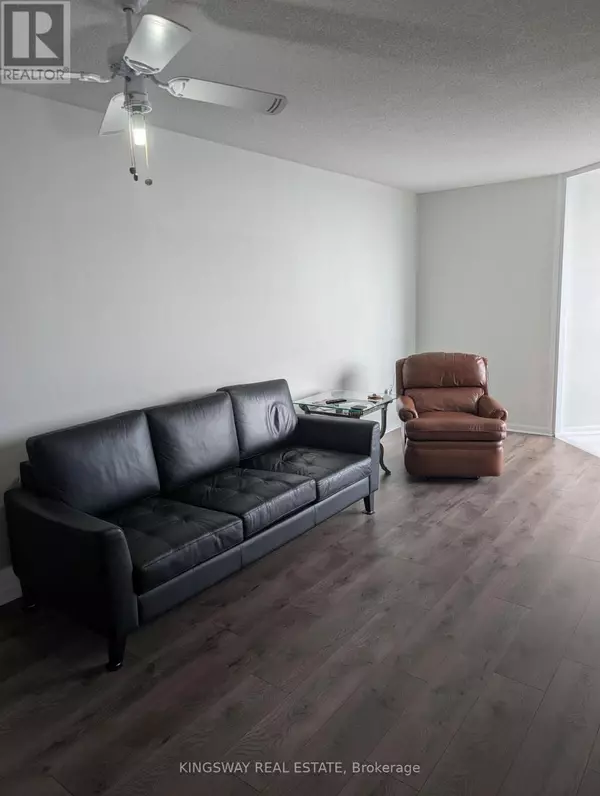
2 Beds
1 Bath
900 SqFt
2 Beds
1 Bath
900 SqFt
Key Details
Property Type Single Family Home
Sub Type Condo
Listing Status Active
Purchase Type For Sale
Square Footage 900 sqft
Price per Sqft $643
Subdivision City Centre
MLS® Listing ID W12422540
Bedrooms 2
Condo Fees $689/mo
Property Sub-Type Condo
Source Toronto Regional Real Estate Board
Property Description
Location
Province ON
Rooms
Kitchen 1.0
Extra Room 1 Flat 5.52 m X 3.22 m Living room
Extra Room 2 Flat 5.52 m X 3.22 m Dining room
Extra Room 3 Flat 2.96 m X 2.82 m Kitchen
Extra Room 4 Flat 4.32 m X 3.16 m Primary Bedroom
Extra Room 5 Flat 3.07 m X 2.37 m Bedroom 2
Extra Room 6 Flat 3.02 m X 2.22 m Solarium
Interior
Heating Forced air
Cooling Central air conditioning
Flooring Laminate
Exterior
Parking Features Yes
Community Features Pets Allowed With Restrictions
View Y/N No
Total Parking Spaces 2
Private Pool Yes
Others
Ownership Condominium/Strata

"My job is to find and attract mastery-based agents to the office, protect the culture, and make sure everyone is happy! "
4145 North Service Rd Unit: Q 2nd Floor L7L 6A3, Burlington, ON, Canada








