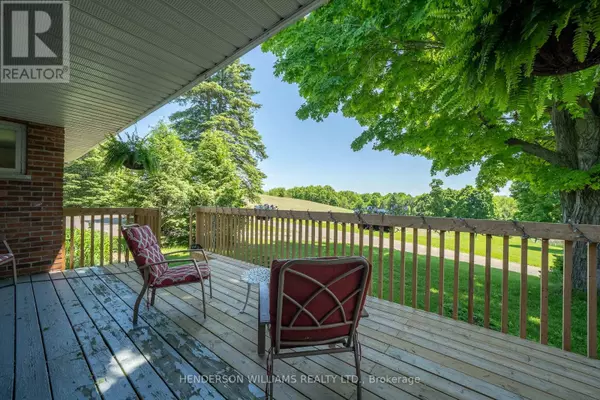
6 Beds
5 Baths
2,000 SqFt
6 Beds
5 Baths
2,000 SqFt
Key Details
Property Type Single Family Home
Sub Type Freehold
Listing Status Active
Purchase Type For Sale
Square Footage 2,000 sqft
Price per Sqft $550
Subdivision Madoc
MLS® Listing ID X12421330
Bedrooms 6
Half Baths 1
Property Sub-Type Freehold
Source Central Lakes Association of REALTORS®
Property Description
Location
Province ON
Rooms
Kitchen 1.0
Extra Room 1 Second level 5.57 m X 3.38 m Bedroom 5
Extra Room 2 Second level 2.52 m X 2.74 m Bathroom
Extra Room 3 Second level 5.94 m X 3.26 m Bedroom 4
Extra Room 4 Main level 3.08 m X 3.08 m Kitchen
Extra Room 5 Main level 4.28 m X 3.41 m Dining room
Extra Room 6 Main level 6.4 m X 3.71 m Living room
Interior
Heating Forced air
Cooling Central air conditioning
Fireplaces Number 1
Exterior
Parking Features Yes
View Y/N No
Total Parking Spaces 10
Private Pool No
Building
Story 1.5
Sewer Septic System
Others
Ownership Freehold
Virtual Tour https://youtube.com/watch?v=IbcD1flu3kQ&feature=youtu.be

"My job is to find and attract mastery-based agents to the office, protect the culture, and make sure everyone is happy! "
4145 North Service Rd Unit: Q 2nd Floor L7L 6A3, Burlington, ON, Canada








