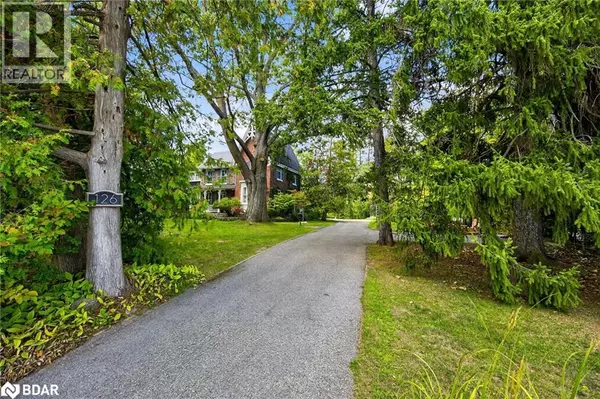
4 Beds
2 Baths
2,809 SqFt
4 Beds
2 Baths
2,809 SqFt
Key Details
Property Type Single Family Home
Sub Type Freehold
Listing Status Active
Purchase Type For Sale
Square Footage 2,809 sqft
Price per Sqft $444
Subdivision Ba05 - West
MLS® Listing ID 40771903
Style 2 Level
Bedrooms 4
Half Baths 1
Year Built 1873
Lot Size 0.890 Acres
Acres 0.89
Property Sub-Type Freehold
Source Barrie & District Association of REALTORS® Inc.
Property Description
Location
Province ON
Rooms
Kitchen 0.0
Extra Room 1 Second level 11'8'' x 8'3'' 5pc Bathroom
Extra Room 2 Second level 14'2'' x 7'2'' Bedroom
Extra Room 3 Second level 11'4'' x 11'5'' Bedroom
Extra Room 4 Second level 12'1'' x 11'7'' Bedroom
Extra Room 5 Second level 14'10'' x 12'1'' Primary Bedroom
Extra Room 6 Second level 8'6'' x 12'9'' Sunroom
Interior
Heating Forced air,
Cooling Central air conditioning
Fireplaces Number 1
Fireplaces Type Other - See remarks
Exterior
Parking Features Yes
View Y/N No
Total Parking Spaces 8
Private Pool Yes
Building
Story 2
Sewer Septic System
Architectural Style 2 Level
Others
Ownership Freehold
Virtual Tour https://www.lawlerteam.ca/video-page/126-letitia-street-barrie/

"My job is to find and attract mastery-based agents to the office, protect the culture, and make sure everyone is happy! "
4145 North Service Rd Unit: Q 2nd Floor L7L 6A3, Burlington, ON, Canada








