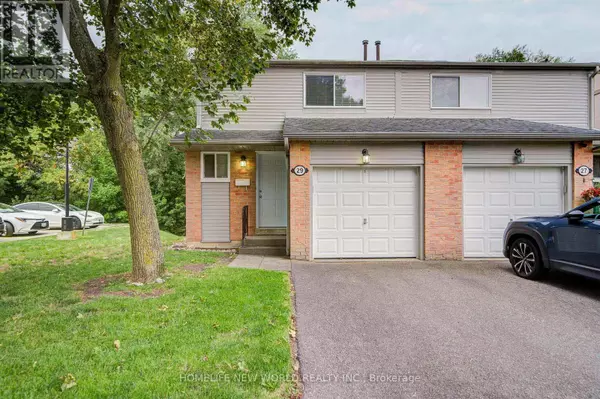
3 Beds
4 Baths
1,400 SqFt
3 Beds
4 Baths
1,400 SqFt
Key Details
Property Type Condo
Sub Type Condominium/Strata
Listing Status Active
Purchase Type For Sale
Square Footage 1,400 sqft
Price per Sqft $662
Subdivision Thornhill
MLS® Listing ID N12419435
Bedrooms 3
Half Baths 1
Condo Fees $290/mo
Property Sub-Type Condominium/Strata
Source Toronto Regional Real Estate Board
Property Description
Location
Province ON
Rooms
Kitchen 1.0
Extra Room 1 Second level 4.16 m X 3.65 m Primary Bedroom
Extra Room 2 Second level 3.81 m X 2.89 m Bedroom 2
Extra Room 3 Second level 3.5 m X 3.02 m Bedroom 3
Extra Room 4 Basement 6.4 m X 4.7 m Recreational, Games room
Extra Room 5 Ground level 6.63 m X 3.07 m Living room
Extra Room 6 Ground level 6.63 m X 3.07 m Dining room
Interior
Heating Forced air
Cooling None
Flooring Hardwood, Laminate
Exterior
Parking Features Yes
Community Features Pets Allowed With Restrictions
View Y/N No
Total Parking Spaces 2
Private Pool No
Building
Story 2
Others
Ownership Condominium/Strata
Virtual Tour https://tour.uniquevtour.com/vtour/29-new-havens-way-thornhill

"My job is to find and attract mastery-based agents to the office, protect the culture, and make sure everyone is happy! "
4145 North Service Rd Unit: Q 2nd Floor L7L 6A3, Burlington, ON, Canada








