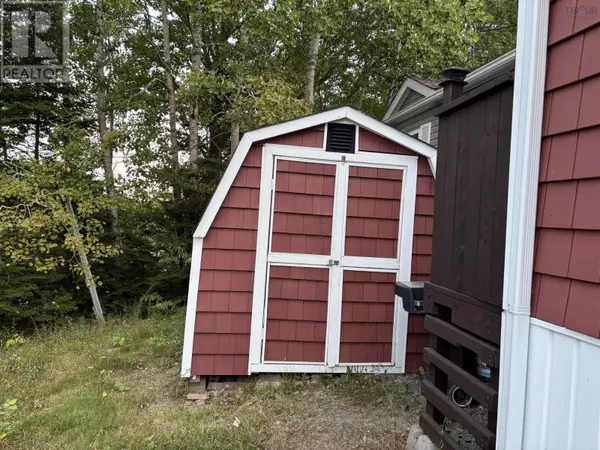
2 Beds
2 Baths
1,328 SqFt
2 Beds
2 Baths
1,328 SqFt
Key Details
Property Type Single Family Home
Sub Type Leasehold
Listing Status Active
Purchase Type For Sale
Square Footage 1,328 sqft
Price per Sqft $188
Subdivision Middle Sackville
MLS® Listing ID 202520865
Style Mini
Bedrooms 2
Year Built 1992
Property Sub-Type Leasehold
Source Nova Scotia Association of REALTORS®
Property Description
Location
Province NS
Rooms
Kitchen 1.0
Extra Room 1 Main level 7X22 Sunroom
Extra Room 2 Main level 15X14 Living room
Extra Room 3 Main level 15X14 Kitchen
Extra Room 4 Main level 12X13+2X8 Primary Bedroom
Extra Room 5 Main level 9X5 + 4X4 Bedroom
Extra Room 6 Main level 4 pce Bath (# pieces 1-6)
Interior
Cooling Wall unit, Heat Pump
Flooring Ceramic Tile, Hardwood
Exterior
Parking Features No
Community Features Recreational Facilities, School Bus
View Y/N No
Private Pool No
Building
Lot Description Landscaped
Story 1
Sewer Unknown
Architectural Style Mini
Others
Ownership Leasehold

"My job is to find and attract mastery-based agents to the office, protect the culture, and make sure everyone is happy! "
4145 North Service Rd Unit: Q 2nd Floor L7L 6A3, Burlington, ON, Canada








