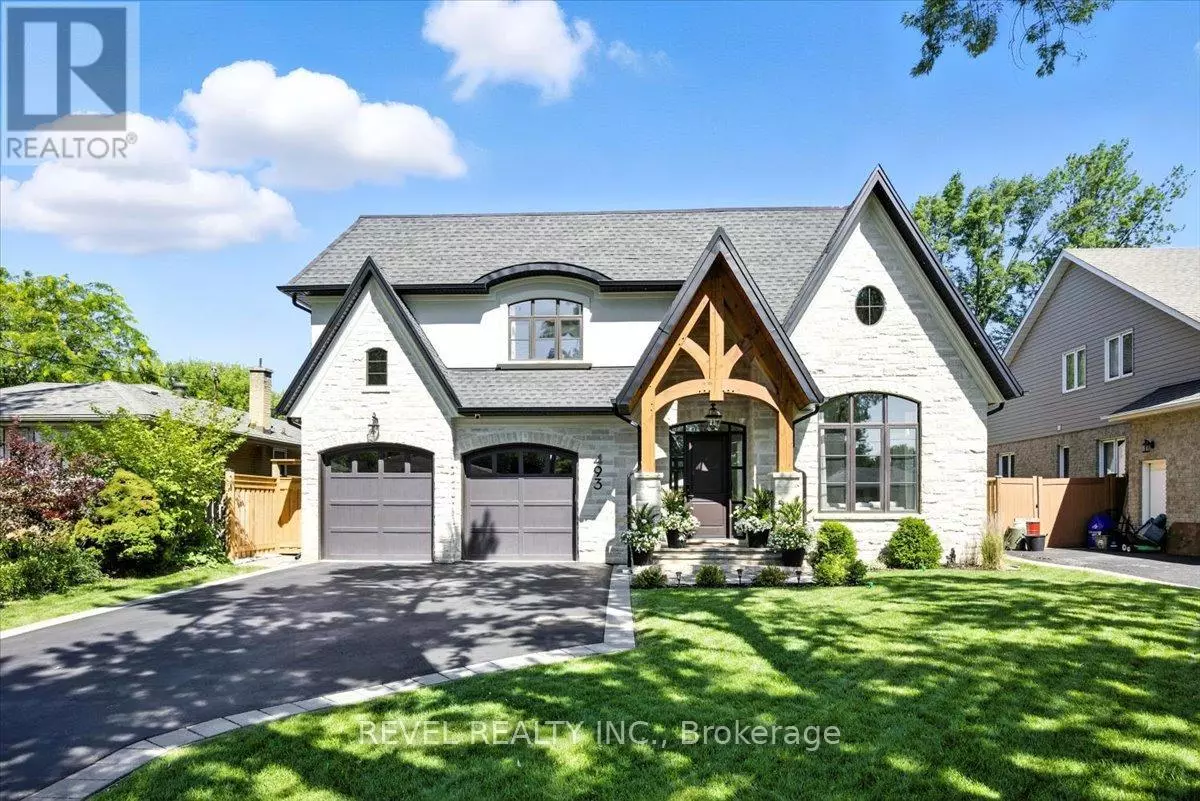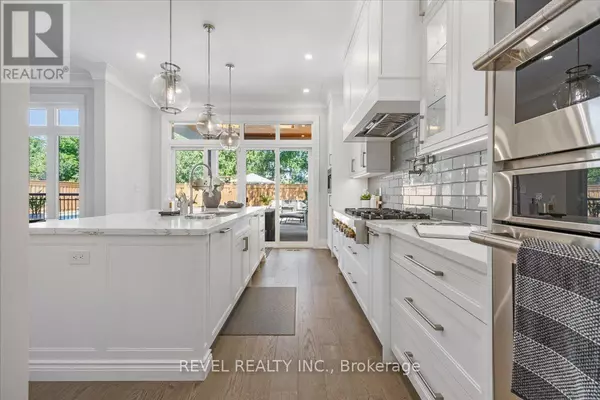
5 Beds
6 Baths
3,000 SqFt
5 Beds
6 Baths
3,000 SqFt
Key Details
Property Type Single Family Home
Sub Type Freehold
Listing Status Active
Purchase Type For Sale
Square Footage 3,000 sqft
Price per Sqft $1,250
Subdivision 1020 - Wo West
MLS® Listing ID W12416428
Bedrooms 5
Half Baths 1
Property Sub-Type Freehold
Source Toronto Regional Real Estate Board
Property Description
Location
Province ON
Rooms
Kitchen 1.0
Extra Room 1 Lower level 13 m X 8.6 m Recreational, Games room
Extra Room 2 Lower level 4.4 m X 3.2 m Bedroom 5
Extra Room 3 Main level 3.55 m X 4.41 m Living room
Extra Room 4 Main level 3.02 m X 3.68 m Dining room
Extra Room 5 Main level 4.4 m X 5.2 m Kitchen
Extra Room 6 Main level 5.2 m X 4.3 m Family room
Interior
Heating Forced air
Cooling Central air conditioning
Exterior
Parking Features Yes
View Y/N No
Total Parking Spaces 6
Private Pool No
Building
Story 2
Sewer Sanitary sewer
Others
Ownership Freehold
Virtual Tour https://reeltor-media.aryeo.com/videos/0199bb7e-623c-72ea-9906-e51a53541f86

"My job is to find and attract mastery-based agents to the office, protect the culture, and make sure everyone is happy! "
4145 North Service Rd Unit: Q 2nd Floor L7L 6A3, Burlington, ON, Canada








