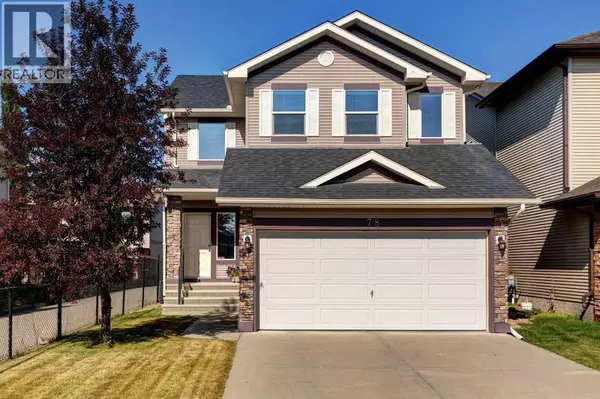
3 Beds
3 Baths
1,844 SqFt
3 Beds
3 Baths
1,844 SqFt
Key Details
Property Type Single Family Home
Sub Type Freehold
Listing Status Active
Purchase Type For Sale
Square Footage 1,844 sqft
Price per Sqft $406
Subdivision Cougar Ridge
MLS® Listing ID A2258399
Bedrooms 3
Half Baths 1
Year Built 2005
Lot Size 4,090 Sqft
Acres 0.09390005
Property Sub-Type Freehold
Source Calgary Real Estate Board
Property Description
Location
Province AB
Rooms
Kitchen 1.0
Extra Room 1 Second level 17.08 Ft x 13.00 Ft Bonus Room
Extra Room 2 Second level 13.67 Ft x 12.00 Ft Primary Bedroom
Extra Room 3 Second level Measurements not available 4pc Bathroom
Extra Room 4 Second level 11.67 Ft x 9.92 Ft Bedroom
Extra Room 5 Second level 10.92 Ft x 10.08 Ft Bedroom
Extra Room 6 Second level Measurements not available 4pc Bathroom
Interior
Heating Forced air
Cooling Central air conditioning
Flooring Carpeted, Ceramic Tile, Hardwood
Fireplaces Number 1
Exterior
Parking Features Yes
Garage Spaces 2.0
Garage Description 2
Fence Fence
View Y/N No
Total Parking Spaces 4
Private Pool No
Building
Lot Description Landscaped, Lawn, Underground sprinkler
Story 2
Others
Ownership Freehold
Virtual Tour https://youriguide.com/78_cougarstone_close_sw_calgary_ab/

"My job is to find and attract mastery-based agents to the office, protect the culture, and make sure everyone is happy! "
4145 North Service Rd Unit: Q 2nd Floor L7L 6A3, Burlington, ON, Canada








