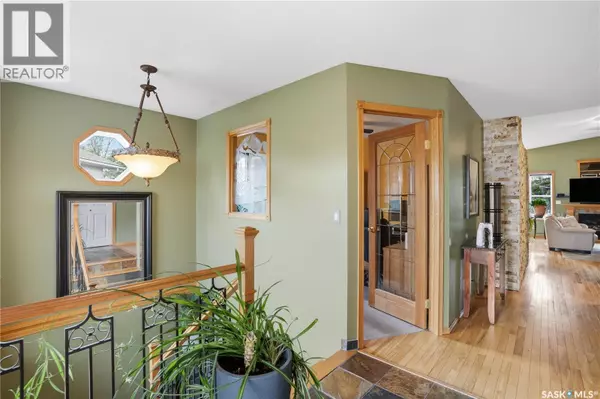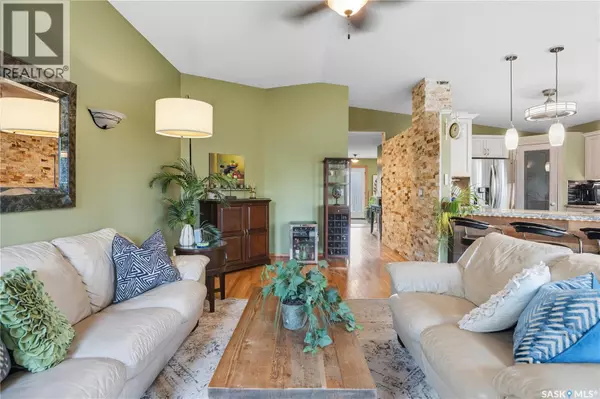
4 Beds
3 Baths
1,308 SqFt
4 Beds
3 Baths
1,308 SqFt
Key Details
Property Type Single Family Home
Sub Type Freehold
Listing Status Active
Purchase Type For Sale
Square Footage 1,308 sqft
Price per Sqft $428
Subdivision Windsor Park
MLS® Listing ID SK018800
Style Bungalow
Bedrooms 4
Year Built 1996
Lot Size 7,933 Sqft
Acres 7933.0
Property Sub-Type Freehold
Source Saskatchewan REALTORS® Association
Property Description
Location
Province SK
Rooms
Kitchen 1.0
Extra Room 1 Basement 12 ft X 8 ft Laundry room
Extra Room 2 Basement 9 ft X 7 ft , 6 in Other
Extra Room 3 Basement 11 ft , 3 in X 15 ft , 10 in Bedroom
Extra Room 4 Basement 10 ft , 11 in X 11 ft , 7 in Den
Extra Room 5 Basement x x x 4pc Bathroom
Extra Room 6 Basement 33 ft X 19 ft , 10 in Living room
Interior
Heating Forced air,
Cooling Central air conditioning
Fireplaces Type Conventional
Exterior
Parking Features Yes
Fence Fence
View Y/N No
Private Pool No
Building
Lot Description Lawn, Garden Area
Story 1
Architectural Style Bungalow
Others
Ownership Freehold
Virtual Tour https://my.matterport.com/show/?m=BSaRdBh6ooq

"My job is to find and attract mastery-based agents to the office, protect the culture, and make sure everyone is happy! "
4145 North Service Rd Unit: Q 2nd Floor L7L 6A3, Burlington, ON, Canada








