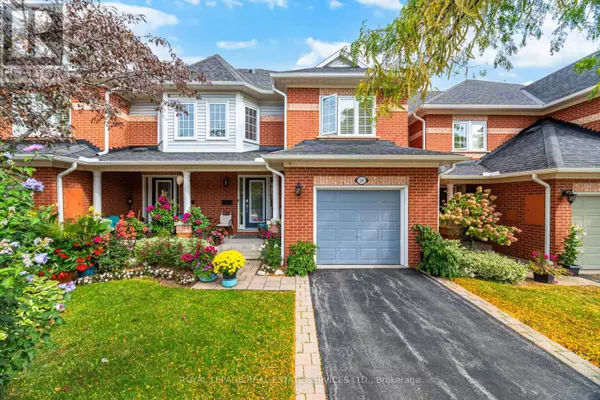
3 Beds
3 Baths
1,600 SqFt
3 Beds
3 Baths
1,600 SqFt
Key Details
Property Type Single Family Home, Townhouse
Sub Type Townhouse
Listing Status Active
Purchase Type For Sale
Square Footage 1,600 sqft
Price per Sqft $549
Subdivision Rose
MLS® Listing ID W12415161
Bedrooms 3
Half Baths 1
Condo Fees $668/mo
Property Sub-Type Townhouse
Source Toronto Regional Real Estate Board
Property Description
Location
Province ON
Rooms
Kitchen 1.0
Extra Room 1 Second level 5.24 m X 3.65 m Primary Bedroom
Extra Room 2 Second level 3.59 m X 3.55 m Bedroom 2
Extra Room 3 Second level 3.03 m X 3.09 m Bedroom 3
Extra Room 4 Lower level 5.18 m X 6.52 m Recreational, Games room
Extra Room 5 Lower level 2.8 m X 3.38 m Utility room
Extra Room 6 Main level 5.76 m X 3.27 m Living room
Interior
Heating Forced air
Cooling Central air conditioning
Flooring Hardwood, Ceramic, Carpeted, Laminate, Vinyl
Exterior
Parking Features Yes
Community Features Pets Allowed With Restrictions
View Y/N No
Total Parking Spaces 2
Private Pool No
Building
Lot Description Landscaped
Story 2
Others
Ownership Condominium/Strata
Virtual Tour https://mediatours.ca/property/28-2145-country-club-drive-burlington/

"My job is to find and attract mastery-based agents to the office, protect the culture, and make sure everyone is happy! "
4145 North Service Rd Unit: Q 2nd Floor L7L 6A3, Burlington, ON, Canada








