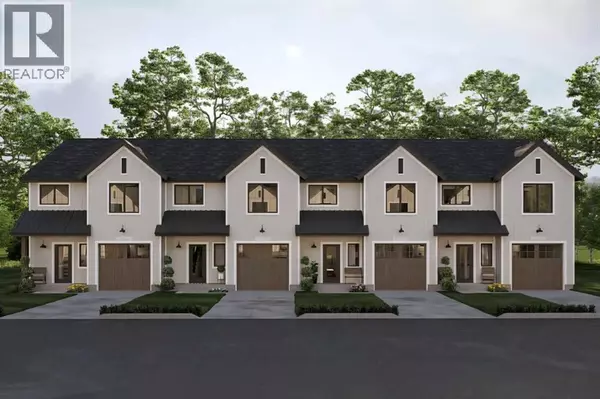
3 Beds
2 Baths
1,537 SqFt
3 Beds
2 Baths
1,537 SqFt
Key Details
Property Type Single Family Home, Townhouse
Sub Type Townhouse
Listing Status Active
Purchase Type For Sale
Square Footage 1,537 sqft
Price per Sqft $256
MLS® Listing ID A2257361
Bedrooms 3
Year Built 2025
Lot Size 0.270 Acres
Acres 11745.0
Property Sub-Type Townhouse
Source Calgary Real Estate Board
Property Description
Location
Province AB
Rooms
Kitchen 0.0
Extra Room 1 Second level 11.33 Ft x 14.92 Ft Primary Bedroom
Extra Room 2 Second level 11.00 Ft x 10.67 Ft Bedroom
Extra Room 3 Second level 11.00 Ft x 10.67 Ft Bedroom
Extra Room 4 Second level 8.83 Ft x 5.00 Ft 3pc Bathroom
Extra Room 5 Second level 11.67 Ft x 5.50 Ft 3pc Bathroom
Extra Room 6 Second level 6.58 Ft x 7.33 Ft Laundry room
Interior
Heating Forced air, In Floor Heating
Cooling See Remarks
Flooring Other
Fireplaces Number 1
Exterior
Parking Features Yes
Garage Spaces 1.0
Garage Description 1
Fence Not fenced
Community Features Golf Course Development
View Y/N No
Total Parking Spaces 3
Private Pool No
Building
Story 2
Others
Ownership Freehold

"My job is to find and attract mastery-based agents to the office, protect the culture, and make sure everyone is happy! "
4145 North Service Rd Unit: Q 2nd Floor L7L 6A3, Burlington, ON, Canada







