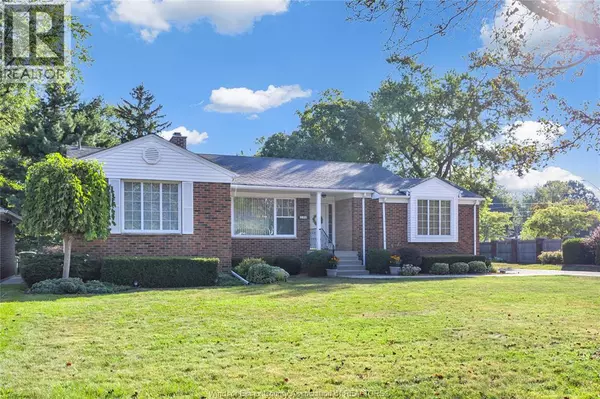
4 Beds
2 Baths
1,646 SqFt
4 Beds
2 Baths
1,646 SqFt
Open House
Sun Oct 05, 1:00pm - 3:00pm
Key Details
Property Type Single Family Home
Sub Type Freehold
Listing Status Active
Purchase Type For Sale
Square Footage 1,646 sqft
Price per Sqft $394
MLS® Listing ID 25023701
Style Ranch
Bedrooms 4
Half Baths 1
Year Built 1951
Property Sub-Type Freehold
Source Windsor-Essex County Association of REALTORS®
Property Description
Location
Province ON
Rooms
Kitchen 1.0
Extra Room 1 Basement Measurements not available Utility room
Extra Room 2 Basement Measurements not available Laundry room
Extra Room 3 Basement Measurements not available Den
Extra Room 4 Basement Measurements not available Recreation room
Extra Room 5 Basement Measurements not available Family room
Extra Room 6 Main level Measurements not available 2pc Bathroom
Interior
Heating Forced air,
Cooling Central air conditioning
Flooring Carpeted, Cork, Hardwood
Exterior
Parking Features Yes
Fence Fence
View Y/N No
Private Pool No
Building
Story 1
Architectural Style Ranch
Others
Ownership Freehold
Virtual Tour https://my.matterport.com/show/?m=kddjV9HNo1Y

"My job is to find and attract mastery-based agents to the office, protect the culture, and make sure everyone is happy! "
4145 North Service Rd Unit: Q 2nd Floor L7L 6A3, Burlington, ON, Canada








